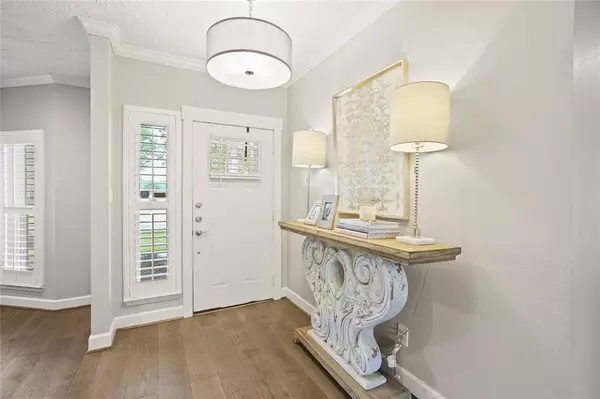$450,000
For more information regarding the value of a property, please contact us for a free consultation.
4 Beds
2 Baths
2,217 SqFt
SOLD DATE : 12/13/2022
Key Details
Property Type Single Family Home
Listing Status Sold
Purchase Type For Sale
Square Footage 2,217 sqft
Price per Sqft $202
Subdivision Wilderness Trails
MLS Listing ID 23232478
Sold Date 12/13/22
Style Ranch
Bedrooms 4
Full Baths 2
HOA Fees $20/ann
HOA Y/N 1
Year Built 1982
Annual Tax Amount $6,530
Tax Year 2021
Lot Size 0.269 Acres
Acres 0.2686
Property Description
PERFECTION PLUS! This beautiful 4 bedroom, 1 story is loaded with upgrades and is ready for you to make this house your home. You will love the wood floors in the den, kitchen, dining, study and the primary bedroom. There's recent carpet and upgraded pad in 3 bedroms. The den has custom cabinets/shelves, cathedtral ceilings and a fireplace. The cook will love the kitchen with custom cabinets, drawers and under counter lighting, quartz counters & stainless appliances. There's a formal dining room for entertaining. This home features triple hung windows, extra insulation and shutters for energy eficiency. Work from home in the study. The primary suite is spacious. The primary bathroom has quartz counters, vessel sinks and seamless glass shower doors. All ceiling fans & light fixtures are LED and the A/C unit has been replaced with a Trane unit. Enjoy the smart home feaures including the Nest doorbell, thermostat & smoke detectors. There's an oversized concrete patio out back. Come see!!
Location
State TX
County Galveston
Area Friendswood
Rooms
Bedroom Description All Bedrooms Down
Other Rooms Breakfast Room, Den, Formal Dining, Home Office/Study, Utility Room in House
Kitchen Pots/Pans Drawers, Soft Closing Cabinets, Soft Closing Drawers, Under Cabinet Lighting
Interior
Interior Features Alarm System - Owned, Crown Molding, Fire/Smoke Alarm, Refrigerator Included
Heating Central Electric
Cooling Central Electric
Flooring Carpet, Wood
Fireplaces Number 1
Fireplaces Type Wood Burning Fireplace
Exterior
Garage Detached Garage
Garage Spaces 2.0
Garage Description Auto Garage Door Opener
Roof Type Composition
Street Surface Concrete
Private Pool No
Building
Lot Description Subdivision Lot
Story 1
Foundation Slab
Lot Size Range 1/4 Up to 1/2 Acre
Sewer Public Sewer
Water Public Water
Structure Type Brick
New Construction No
Schools
Elementary Schools Westwood Elementary School (Friendswood)
Middle Schools Friendswood Junior High School
High Schools Friendswood High School
School District 20 - Friendswood
Others
Restrictions Deed Restrictions
Tax ID 7630-0004-0024-000
Energy Description Attic Vents,Ceiling Fans,Digital Program Thermostat
Acceptable Financing Cash Sale, Conventional
Tax Rate 2.2832
Disclosures Sellers Disclosure, Tenant Occupied
Listing Terms Cash Sale, Conventional
Financing Cash Sale,Conventional
Special Listing Condition Sellers Disclosure, Tenant Occupied
Read Less Info
Want to know what your home might be worth? Contact us for a FREE valuation!

Our team is ready to help you sell your home for the highest possible price ASAP

Bought with Martha Turner Sotheby's International Realty

"My job is to find and attract mastery-based agents to the office, protect the culture, and make sure everyone is happy! "
tricia@triciaturnerproperties.com
10419 W Hidden Lake Ln, Richmond, Texas, 77046, United States






