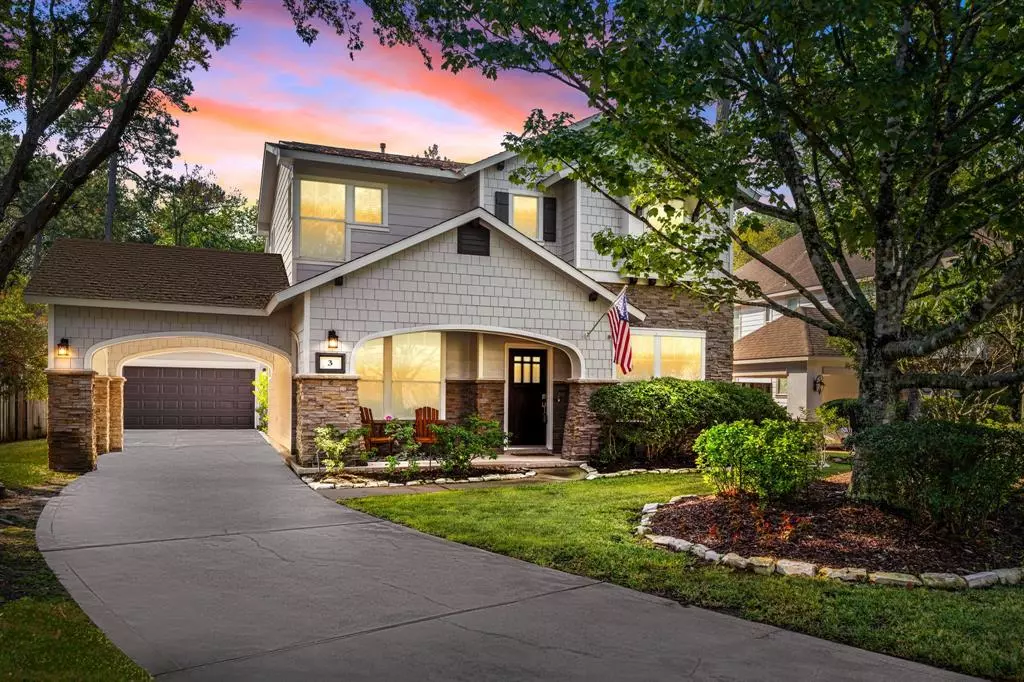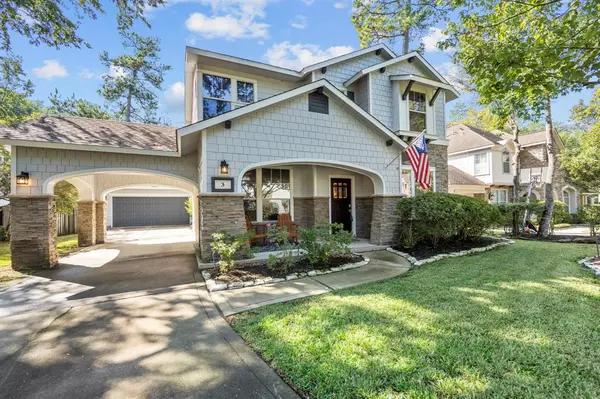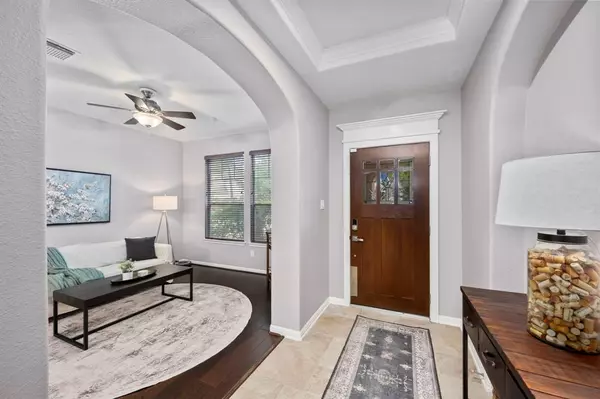$598,000
For more information regarding the value of a property, please contact us for a free consultation.
5 Beds
4.1 Baths
3,248 SqFt
SOLD DATE : 12/12/2022
Key Details
Property Type Single Family Home
Listing Status Sold
Purchase Type For Sale
Square Footage 3,248 sqft
Price per Sqft $183
Subdivision Woodlands Village Alden Bridge
MLS Listing ID 62486075
Sold Date 12/12/22
Style Traditional
Bedrooms 5
Full Baths 4
Half Baths 1
Year Built 2003
Annual Tax Amount $10,917
Tax Year 2022
Lot Size 9,236 Sqft
Acres 0.212
Property Description
Stunning 5 bedroom, 4.5 bathroom completely updated home with an oversized garage in Alden Bridge! Zoned to award-winning schools and situated on a cul-de-sac street backing to a RESERVE, this home also features an extra-long driveway, porte-cochere and inviting front porch. Gracious entry with formal dining room and formal living room that could be converted into an office. Open-concept floorplan with the kitchen + bfast nook open into the living room w built-ins & fireplace is perfect for entertaining. Downstairs secondary suite can be used as an office, nursery, gym, or mother-in-law suite. Master retreat includes separate sitting room, large bedroom, and completely updated bathroom w dual dolomite vanities, separate shower, soaking tub, walk-in closet & slate floors. Huge gameroom, 3 additional secondary suites, laundry room, and two more bathrooms are also located upstairs. Back patio with tons of green space on an oversized lot overlooks the gorgeous reserve for ultimate privacy!
Location
State TX
County Montgomery
Area The Woodlands
Rooms
Bedroom Description 1 Bedroom Down - Not Primary BR,Primary Bed - 2nd Floor,Walk-In Closet
Other Rooms Breakfast Room, Den, Formal Dining, Formal Living, Gameroom Up, Living Area - 1st Floor, Utility Room in House
Den/Bedroom Plus 5
Kitchen Breakfast Bar, Island w/ Cooktop, Pantry
Interior
Interior Features Alarm System - Owned, High Ceiling
Heating Central Gas
Cooling Central Electric
Flooring Carpet, Marble Floors, Slate, Tile, Wood
Fireplaces Number 1
Fireplaces Type Gaslog Fireplace
Exterior
Exterior Feature Back Yard Fenced, Covered Patio/Deck, Porch, Sprinkler System
Garage Attached/Detached Garage
Garage Spaces 2.0
Garage Description Additional Parking, Auto Garage Door Opener, Porte-Cochere
Roof Type Composition
Street Surface Concrete,Curbs,Gutters
Private Pool No
Building
Lot Description Cul-De-Sac, Subdivision Lot
Story 2
Foundation Slab
Lot Size Range 0 Up To 1/4 Acre
Water Water District
Structure Type Cement Board,Stone
New Construction No
Schools
Elementary Schools Buckalew Elementary School
Middle Schools Mccullough Junior High School
High Schools The Woodlands High School
School District 11 - Conroe
Others
Restrictions Deed Restrictions
Tax ID 9719-93-02200
Energy Description Ceiling Fans
Tax Rate 2.1811
Disclosures Mud, Sellers Disclosure
Special Listing Condition Mud, Sellers Disclosure
Read Less Info
Want to know what your home might be worth? Contact us for a FREE valuation!

Our team is ready to help you sell your home for the highest possible price ASAP

Bought with Berkshire Hathaway HomeServices Premier Properties

"My job is to find and attract mastery-based agents to the office, protect the culture, and make sure everyone is happy! "
tricia@triciaturnerproperties.com
10419 W Hidden Lake Ln, Richmond, Texas, 77046, United States






