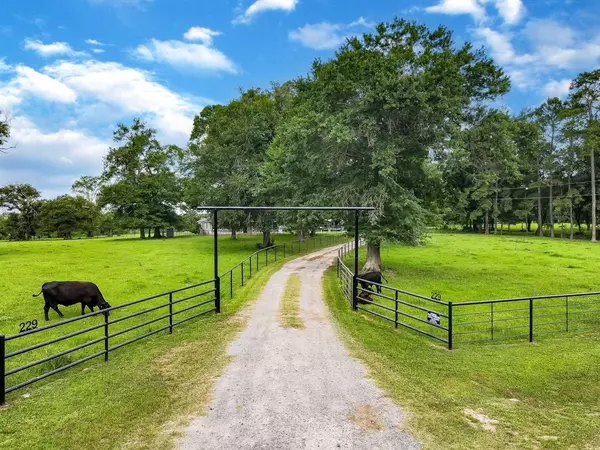$599,900
For more information regarding the value of a property, please contact us for a free consultation.
3 Beds
3 Baths
2,569 SqFt
SOLD DATE : 12/07/2022
Key Details
Property Type Vacant Land
Listing Status Sold
Purchase Type For Sale
Square Footage 2,569 sqft
Price per Sqft $212
Subdivision None
MLS Listing ID 9605117
Sold Date 12/07/22
Style Traditional
Bedrooms 3
Full Baths 3
Year Built 1997
Annual Tax Amount $3,779
Tax Year 2021
Lot Size 10.000 Acres
Acres 10.0
Property Description
Well arranged 3 bedroom, 3 bath home offering master bedroom upstairs and master bedroom downstairs. First floor has living room with Gas Log fireplace, formal dining area, breakfast room, kitchen, one guest bedroom, master with office that opens up into master bedroom and ensuite bath. Bathroom has been completely remodeled with a walk-in shower measuring 5.7X3.10, his and her closets and lots of linen storage. The office has a closet and could easily become 4th bedroom if needed. Master bedroom up stairs is extremely large with walk-in closet, large ensuite bathroom with two linen closets. Utility room is off breakfast room and leads out to double carport. There are 10 lovely acres of land to raise cattle or horses. The land is fenced and cross fenced with water troughs servicing all the pastures and working pens. Backyard has dog kennel area on concrete slab with cover and water.
Location
State TX
County Walker
Area Huntsville Area
Rooms
Bedroom Description 2 Bedrooms Down,2 Primary Bedrooms,En-Suite Bath,Primary Bed - 1st Floor
Other Rooms 1 Living Area, Breakfast Room, Formal Dining, Home Office/Study, Living Area - 1st Floor, Utility Room in House
Den/Bedroom Plus 3
Kitchen Pantry
Interior
Interior Features Crown Molding, Drapes/Curtains/Window Cover
Heating Central Electric
Cooling Central Electric
Flooring Carpet, Tile, Vinyl Plank
Fireplaces Number 1
Fireplaces Type Gaslog Fireplace
Exterior
Carport Spaces 2
Garage Description Additional Parking
Improvements Cross Fenced,Fenced,Pastures
Private Pool No
Building
Lot Description Cleared
Faces East
Story 2
Foundation Slab
Lot Size Range 10 Up to 15 Acres
Water Aerobic, Well
New Construction No
Schools
Elementary Schools Samuel W Houston Elementary School
Middle Schools Mance Park Middle School
High Schools Huntsville High School
School District 64 - Huntsville
Others
Restrictions Deed Restrictions,Horses Allowed,Mobile Home Allowed
Tax ID 14546
Energy Description Attic Vents,North/South Exposure
Acceptable Financing Cash Sale, Conventional, FHA, Texas Veterans Land Board, USDA Loan, VA
Disclosures Sellers Disclosure
Listing Terms Cash Sale, Conventional, FHA, Texas Veterans Land Board, USDA Loan, VA
Financing Cash Sale,Conventional,FHA,Texas Veterans Land Board,USDA Loan,VA
Special Listing Condition Sellers Disclosure
Read Less Info
Want to know what your home might be worth? Contact us for a FREE valuation!

Our team is ready to help you sell your home for the highest possible price ASAP

Bought with Keystone Signature Properties

"My job is to find and attract mastery-based agents to the office, protect the culture, and make sure everyone is happy! "
tricia@triciaturnerproperties.com
10419 W Hidden Lake Ln, Richmond, Texas, 77046, United States






