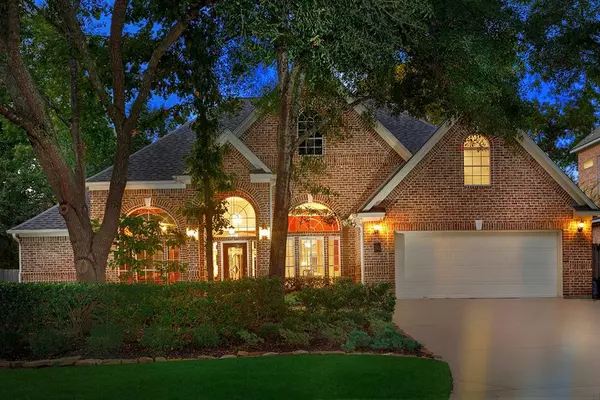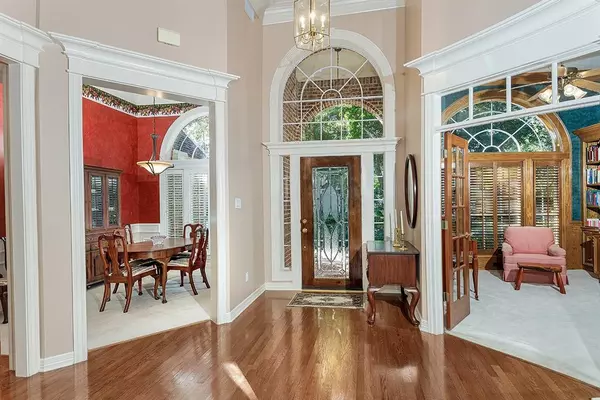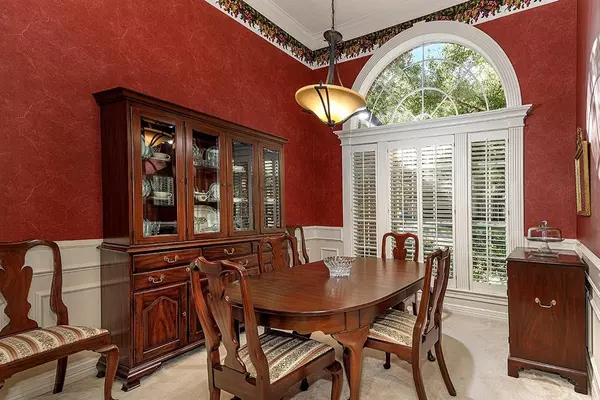$707,445
For more information regarding the value of a property, please contact us for a free consultation.
4 Beds
3.1 Baths
3,555 SqFt
SOLD DATE : 12/07/2022
Key Details
Property Type Single Family Home
Listing Status Sold
Purchase Type For Sale
Square Footage 3,555 sqft
Price per Sqft $199
Subdivision Woodlands Village Alden Bridge
MLS Listing ID 44676575
Sold Date 12/07/22
Style Traditional
Bedrooms 4
Full Baths 3
Half Baths 1
Year Built 1998
Annual Tax Amount $13,036
Tax Year 2022
Lot Size 0.285 Acres
Acres 0.2846
Property Description
Original owners! This custom 1.5 story home is located on a quiet cul-de-sac in Alden Bridge - zoned to top rated schools and just minutes from shopping, restaurants, parks with playgrounds and miles of walking and bike trails. This light and airy home offers incredible curb appeal with an all brick exterior, double crown moulding, hardwood floors, transom windows, plantation shutters, built-ins and detailed trim work throughout. The study can be closed off for privacy with French doors and has a built-in desk with shelving. An elegant formal dining with chair rail and adjacent butler's pantry opens to the formal living room with gas log fireplace and wall of windows framing your backyard pool views. This island kitchen is the heart of the home, and opens to the breakfast and family rooms with more windows that allow natural light inside. Rare owner's retreat and two bedrooms downstairs, with a game room and 4th bedroom up; backyard oasis has lush landscaping, a timeless pool and spa.
Location
State TX
County Montgomery
Area The Woodlands
Rooms
Bedroom Description 1 Bedroom Up,En-Suite Bath,Primary Bed - 1st Floor,Walk-In Closet
Other Rooms Family Room, Formal Dining, Formal Living, Gameroom Up, Home Office/Study, Kitchen/Dining Combo, Living Area - 1st Floor, Living/Dining Combo
Kitchen Island w/ Cooktop, Kitchen open to Family Room, Pantry, Under Cabinet Lighting
Interior
Interior Features Crown Molding, Drapes/Curtains/Window Cover, Dry Bar, Dryer Included, Refrigerator Included, Washer Included
Heating Central Gas
Cooling Central Electric
Flooring Carpet, Tile, Wood
Fireplaces Number 1
Exterior
Exterior Feature Back Yard, Back Yard Fenced, Spa/Hot Tub
Garage Attached Garage
Garage Spaces 2.0
Pool 1
Roof Type Composition
Private Pool Yes
Building
Lot Description Cul-De-Sac, Subdivision Lot
Story 1.5
Foundation Slab
Lot Size Range 1/4 Up to 1/2 Acre
Water Water District
Structure Type Brick
New Construction No
Schools
Elementary Schools Buckalew Elementary School
Middle Schools Mccullough Junior High School
High Schools The Woodlands High School
School District 11 - Conroe
Others
Restrictions Deed Restrictions
Tax ID 9719-46-00900
Energy Description Ceiling Fans
Acceptable Financing Cash Sale, Conventional
Tax Rate 2.1811
Disclosures Exclusions, Mud, Sellers Disclosure
Listing Terms Cash Sale, Conventional
Financing Cash Sale,Conventional
Special Listing Condition Exclusions, Mud, Sellers Disclosure
Read Less Info
Want to know what your home might be worth? Contact us for a FREE valuation!

Our team is ready to help you sell your home for the highest possible price ASAP

Bought with Keller Williams Woodlands

"My job is to find and attract mastery-based agents to the office, protect the culture, and make sure everyone is happy! "
tricia@triciaturnerproperties.com
10419 W Hidden Lake Ln, Richmond, Texas, 77046, United States






