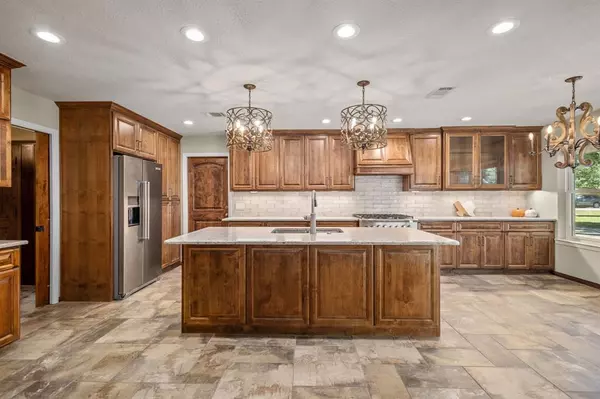$328,000
For more information regarding the value of a property, please contact us for a free consultation.
3 Beds
2 Baths
1,918 SqFt
SOLD DATE : 11/29/2022
Key Details
Property Type Single Family Home
Listing Status Sold
Purchase Type For Sale
Square Footage 1,918 sqft
Price per Sqft $171
Subdivision Roman Forest
MLS Listing ID 59159005
Sold Date 11/29/22
Style French,Mediterranean,Spanish
Bedrooms 3
Full Baths 2
Year Built 1976
Annual Tax Amount $8,827
Tax Year 2022
Lot Size 0.459 Acres
Acres 0.4591
Property Description
Beautifully updated home in Roman Forest. This home has it ALL! Fully renovated within last few years: kitchen with High-end appliances, Natural American Quartz countertops, and Custom built cabinets with custom stain and undermount lighting. Living area, formal dining and front entry boast a beautiful earth-toned ceramic tile, pocket doors & solid wood custom stained doors throughout. Both the Primary and Secondary bathrooms have been fully upgraded with Terrazo tile and earth-toned glass tile inlays, along with free-hanging glass doors, stone bench, and separate vanity in the Primary Bath. Wood-like ceramic tile in all bedrooms and hallway; as well as upgraded ceiling fans, light fixtures, light switches & outlets throughout. Mature trees and a covered patio in the large backyard. Never flooded! 10 min from shopping/dining and 15 min from Valley Ranch Town Center. This is a MUST SEE! Find your Peace & Quiet! Call today to schedule a private showing!
Location
State TX
County Montgomery
Area Porter/New Caney East
Rooms
Bedroom Description All Bedrooms Down,En-Suite Bath
Other Rooms 1 Living Area, Breakfast Room, Formal Dining
Kitchen Island w/o Cooktop, Kitchen open to Family Room, Pantry, Pots/Pans Drawers, Under Cabinet Lighting
Interior
Interior Features Drapes/Curtains/Window Cover, Dryer Included, Fire/Smoke Alarm, Formal Entry/Foyer, Refrigerator Included, Washer Included
Heating Central Gas
Cooling Central Electric
Flooring Terrazo, Tile
Fireplaces Number 1
Fireplaces Type Gas Connections, Gaslog Fireplace
Exterior
Exterior Feature Back Yard, Back Yard Fenced, Covered Patio/Deck, Fully Fenced, Storage Shed
Garage Attached Garage
Garage Spaces 2.0
Garage Description Auto Garage Door Opener
Roof Type Composition
Street Surface Asphalt,Concrete
Private Pool No
Building
Lot Description Cleared
Faces West
Story 1
Foundation Slab
Lot Size Range 1/4 Up to 1/2 Acre
Water Water District
Structure Type Brick,Cement Board,Wood
New Construction No
Schools
Elementary Schools Dogwood Elementary School (New Caney)
Middle Schools Keefer Crossing Middle School
High Schools New Caney High School
School District 39 - New Caney
Others
Restrictions Deed Restrictions
Tax ID 8397-02-07400
Ownership Full Ownership
Energy Description Ceiling Fans,Energy Star Appliances,Insulated/Low-E windows
Acceptable Financing Cash Sale, Conventional, FHA, VA
Tax Rate 2.9064
Disclosures Mud, Other Disclosures, Sellers Disclosure
Listing Terms Cash Sale, Conventional, FHA, VA
Financing Cash Sale,Conventional,FHA,VA
Special Listing Condition Mud, Other Disclosures, Sellers Disclosure
Read Less Info
Want to know what your home might be worth? Contact us for a FREE valuation!

Our team is ready to help you sell your home for the highest possible price ASAP

Bought with RE/MAX Excellence

"My job is to find and attract mastery-based agents to the office, protect the culture, and make sure everyone is happy! "
tricia@triciaturnerproperties.com
10419 W Hidden Lake Ln, Richmond, Texas, 77046, United States






