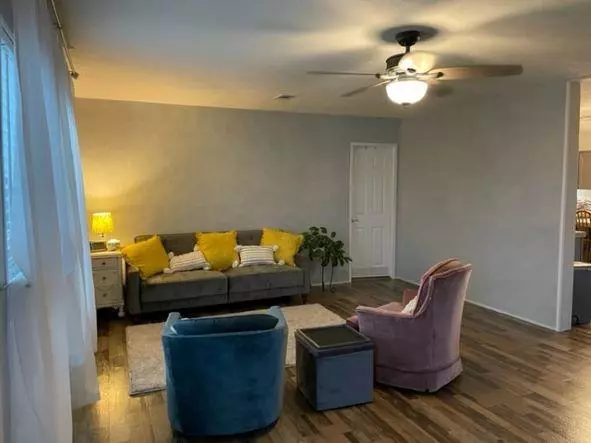$375,000
For more information regarding the value of a property, please contact us for a free consultation.
5 Beds
3 Baths
2,432 SqFt
SOLD DATE : 10/27/2022
Key Details
Property Type Manufactured Home
Sub Type Manufactured
Listing Status Sold
Purchase Type For Sale
Square Footage 2,432 sqft
Price per Sqft $154
Subdivision Owens
MLS Listing ID 50649707
Sold Date 10/27/22
Style Ranch
Bedrooms 5
Full Baths 3
Year Built 2014
Annual Tax Amount $3,371
Tax Year 2021
Lot Size 2.010 Acres
Acres 2.01
Property Description
Don't miss this one! A 5 bed, 3 full bath, 2,432 SF manufactured home on 2.01 acres and a 19 x 13 Guest house, an RV covered parking place which could be rented out, 15 x 30 above ground pool with decking, and two workshops with 5 covered parking spots. The home has either two master suites with baths or one master suite with an additional family room/den/bedroom with a bath and wider doors for wheel chair access. The Guest house has a 13 x 5 loft for storage and an A/C unit. There are so many more features including a walk-in pantry in the kitchen, a hallway desk area, inside laundry and tons of cabinets in the kitchen. The workshops each have tons of storage and perfect for all sorts of projects! The RV spot has access to all utilities and is covered.
Location
State TX
County Brazoria
Area Alvin South
Rooms
Bedroom Description All Bedrooms Down,En-Suite Bath
Other Rooms 1 Living Area, Kitchen/Dining Combo, Quarters/Guest House, Utility Room in House
Master Bathroom Primary Bath: Double Sinks, Primary Bath: Jetted Tub, Primary Bath: Separate Shower, Secondary Bath(s): Tub/Shower Combo
Den/Bedroom Plus 5
Kitchen Island w/o Cooktop, Pantry, Under Cabinet Lighting, Walk-in Pantry
Interior
Interior Features Drapes/Curtains/Window Cover, Refrigerator Included
Heating Central Electric, Window Unit
Cooling Central Electric, Window Units
Flooring Carpet, Laminate
Exterior
Carport Spaces 5
Garage Description Additional Parking, RV Parking, Single-Wide Driveway, Workshop
Pool Above Ground
Improvements Auxiliary Building,Fenced,Guest House,Mobile Home,Storage Shed
Private Pool Yes
Building
Lot Description Cleared
Faces Northeast
Story 1
Foundation Other
Lot Size Range 2 Up to 5 Acres
Water Aerobic, Well
New Construction No
Schools
Elementary Schools Nelson Elementary School (Alvin)
Middle Schools Fairview Junior High School
High Schools Alvin High School
School District 3 - Alvin
Others
Senior Community No
Restrictions Mobile Home Allowed,No Restrictions
Tax ID 6896-0023-120
Energy Description Attic Vents,Ceiling Fans,Digital Program Thermostat,Insulation - Blown Cellulose
Acceptable Financing Cash Sale, Conventional, FHA
Tax Rate 2.2174
Disclosures Other Disclosures, Sellers Disclosure
Listing Terms Cash Sale, Conventional, FHA
Financing Cash Sale,Conventional,FHA
Special Listing Condition Other Disclosures, Sellers Disclosure
Read Less Info
Want to know what your home might be worth? Contact us for a FREE valuation!

Our team is ready to help you sell your home for the highest possible price ASAP

Bought with eXp Realty, LLC

"My job is to find and attract mastery-based agents to the office, protect the culture, and make sure everyone is happy! "
tricia@triciaturnerproperties.com
10419 W Hidden Lake Ln, Richmond, Texas, 77046, United States






