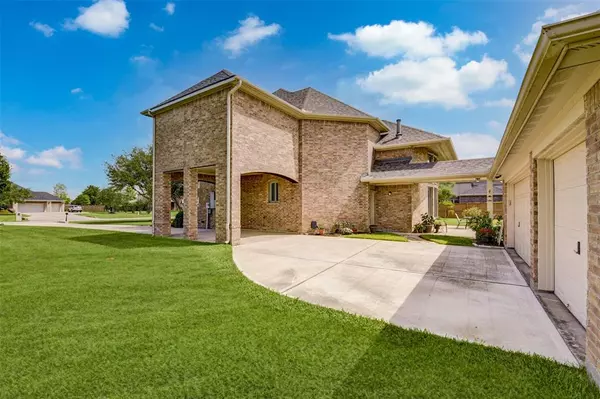$750,000
For more information regarding the value of a property, please contact us for a free consultation.
4 Beds
3.1 Baths
4,292 SqFt
SOLD DATE : 09/16/2022
Key Details
Property Type Single Family Home
Listing Status Sold
Purchase Type For Sale
Square Footage 4,292 sqft
Price per Sqft $174
Subdivision Whispering Lakes Ranch Sec 2 P
MLS Listing ID 98765997
Sold Date 09/16/22
Style Traditional
Bedrooms 4
Full Baths 3
Half Baths 1
HOA Fees $158/ann
HOA Y/N 1
Year Built 2006
Annual Tax Amount $11,780
Tax Year 2021
Lot Size 1.067 Acres
Acres 1.0675
Property Description
Welcome to the sought after gated community of whispering Lakes Ranch! This 4 bedroom 4 bath beauty sits on 1+acre lot this is a rare opportunity in League City*Inside the home you will find beautiful engineered wood flooring*French doors off the grand foyer will lead you to your private work-from-home office*Texas sized family room with floor to ceiling windows great for letting in the natural light, gas log fireplace & built ins*Spacious gourmet island kitchen features custom cabinets, granite countertops, breakfast bar & huge walk-in pantry & large breakfast room off the kitchen*Grand size game room up & adjoining room make a great media room or 5th bdrm*secret lever on a bookshelf opens a concealed doorway to a hidden room would make a great play place, storage or safe room*The primary suite offers a sitting area with lovely view of enormous lot & romantic gas log fireplace, en-suite jetted tub &separate shower*2 large walk-in closets with custom cabinetry*CCISD Education Village
Location
State TX
County Galveston
Area League City
Rooms
Bedroom Description En-Suite Bath,Primary Bed - 1st Floor,Sitting Area,Walk-In Closet
Other Rooms Breakfast Room, Family Room, Formal Dining, Gameroom Up, Media, Utility Room in House
Den/Bedroom Plus 5
Kitchen Breakfast Bar, Butler Pantry, Island w/ Cooktop, Kitchen open to Family Room, Under Cabinet Lighting, Walk-in Pantry
Interior
Interior Features Drapes/Curtains/Window Cover, Fire/Smoke Alarm, Formal Entry/Foyer, High Ceiling
Heating Central Gas
Cooling Central Electric
Flooring Engineered Wood, Tile
Fireplaces Number 2
Fireplaces Type Gas Connections
Exterior
Exterior Feature Porch, Side Yard, Sprinkler System
Garage Detached Garage
Garage Spaces 3.0
Carport Spaces 1
Roof Type Composition
Street Surface Concrete
Private Pool No
Building
Lot Description Subdivision Lot
Story 2
Foundation Slab
Lot Size Range 1 Up to 2 Acres
Sewer Public Sewer, Septic Tank
Water Public Water
Structure Type Brick,Cement Board,Stone
New Construction No
Schools
Elementary Schools Sandra Mossman Elementary School
Middle Schools Bayside Intermediate School
High Schools Clear Falls High School
School District 9 - Clear Creek
Others
HOA Fee Include Limited Access Gates
Restrictions Deed Restrictions
Tax ID 7603-1001-0017-000
Energy Description Ceiling Fans,High-Efficiency HVAC,Radiant Attic Barrier
Acceptable Financing Cash Sale, Conventional
Tax Rate 2.0697
Disclosures Sellers Disclosure
Listing Terms Cash Sale, Conventional
Financing Cash Sale,Conventional
Special Listing Condition Sellers Disclosure
Read Less Info
Want to know what your home might be worth? Contact us for a FREE valuation!

Our team is ready to help you sell your home for the highest possible price ASAP

Bought with Janke and Co Properties

"My job is to find and attract mastery-based agents to the office, protect the culture, and make sure everyone is happy! "
tricia@triciaturnerproperties.com
10419 W Hidden Lake Ln, Richmond, Texas, 77046, United States






