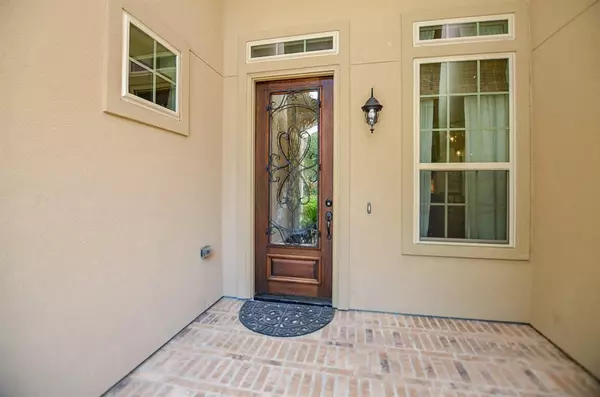$499,900
For more information regarding the value of a property, please contact us for a free consultation.
4 Beds
3.1 Baths
3,069 SqFt
SOLD DATE : 06/29/2022
Key Details
Property Type Single Family Home
Listing Status Sold
Purchase Type For Sale
Square Footage 3,069 sqft
Price per Sqft $171
Subdivision Cinco Ranch Northwest Sec 1
MLS Listing ID 13436020
Sold Date 06/29/22
Style Traditional
Bedrooms 4
Full Baths 3
Half Baths 1
HOA Fees $95/ann
HOA Y/N 1
Year Built 2012
Annual Tax Amount $9,501
Tax Year 2021
Lot Size 6,502 Sqft
Acres 0.1493
Property Description
Amazing 1.5 story home located in highly sought after Cinco Ranch Northwest. Lots of pride in ownership in this beautiful home starting from the curb! Fantastic floorpan with 3 bedrooms down, including Primary, 1 bedroom up along with game room and bath. Hardwood floors flow through the first level, leading to an expansive living room area with fireplace, all overlooking kitchen and backyard. Open concept island kitchen with beautiful granite, 42" cabinets, SS appliances and spacious breakfast area. The study with closet could be an additional room on the first level. Gameroom up is a great flexible space with an additional bedroom for your guests. Spacious primary suite w/ bay windows adds to the luxury of this home. Outside covered patio with low maintenance yard gives you plenty of space for entertaining. Home has builder energy efficiency package which is a must in the hot Texas temperatures. Zoned to highly acclaimed schools, easy access to shopping and trails.
Location
State TX
County Fort Bend
Area Katy - Southwest
Rooms
Bedroom Description 1 Bedroom Up,Primary Bed - 1st Floor
Other Rooms Breakfast Room, Family Room, Formal Dining, Gameroom Up, Home Office/Study, Living Area - 1st Floor, Utility Room in House
Den/Bedroom Plus 5
Kitchen Island w/o Cooktop, Kitchen open to Family Room, Pantry, Walk-in Pantry
Interior
Interior Features Alarm System - Owned, Fire/Smoke Alarm, High Ceiling
Heating Central Gas
Cooling Central Electric
Flooring Carpet, Tile, Wood
Fireplaces Number 1
Fireplaces Type Gaslog Fireplace
Exterior
Exterior Feature Back Yard Fenced, Covered Patio/Deck, Patio/Deck, Side Yard, Sprinkler System
Garage Attached Garage
Garage Spaces 2.0
Garage Description Auto Garage Door Opener, Double-Wide Driveway
Roof Type Composition
Street Surface Concrete
Private Pool No
Building
Lot Description Subdivision Lot
Story 1
Foundation Slab
Water Water District
Structure Type Cement Board,Stucco
New Construction No
Schools
Elementary Schools Jenks Elementary School
Middle Schools Adams Junior High School
High Schools Jordan High School
School District 30 - Katy
Others
HOA Fee Include Grounds,Recreational Facilities
Restrictions Deed Restrictions
Tax ID 2279-01-001-0130-914
Energy Description Attic Vents,Ceiling Fans,Digital Program Thermostat,Energy Star Appliances,Energy Star/CFL/LED Lights,High-Efficiency HVAC,HVAC>13 SEER,Insulated/Low-E windows,Insulation - Blown Cellulose,Radiant Attic Barrier
Acceptable Financing Cash Sale, Conventional, Investor
Tax Rate 2.7545
Disclosures Mud, Sellers Disclosure
Green/Energy Cert Energy Star Qualified Home, Environments for Living, Home Energy Rating/HERS
Listing Terms Cash Sale, Conventional, Investor
Financing Cash Sale,Conventional,Investor
Special Listing Condition Mud, Sellers Disclosure
Read Less Info
Want to know what your home might be worth? Contact us for a FREE valuation!

Our team is ready to help you sell your home for the highest possible price ASAP

Bought with Keller Williams Realty -SW

"My job is to find and attract mastery-based agents to the office, protect the culture, and make sure everyone is happy! "
tricia@triciaturnerproperties.com
10419 W Hidden Lake Ln, Richmond, Texas, 77046, United States






