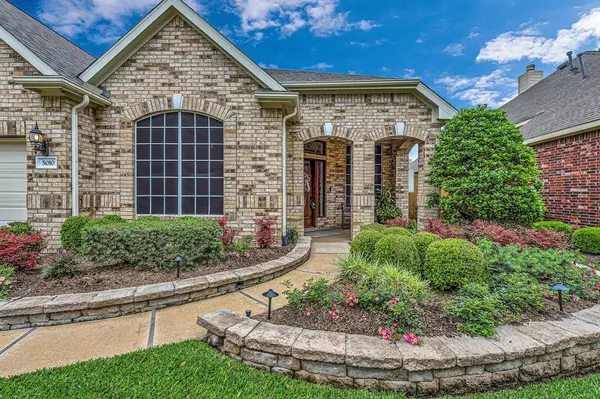$425,000
For more information regarding the value of a property, please contact us for a free consultation.
3 Beds
3.1 Baths
2,808 SqFt
SOLD DATE : 05/31/2022
Key Details
Property Type Single Family Home
Listing Status Sold
Purchase Type For Sale
Square Footage 2,808 sqft
Price per Sqft $154
Subdivision Cinco Ranch West
MLS Listing ID 90857509
Sold Date 05/31/22
Style Traditional
Bedrooms 3
Full Baths 3
Half Baths 1
HOA Fees $276/mo
HOA Y/N 1
Year Built 2003
Annual Tax Amount $8,694
Tax Year 2021
Lot Size 6,849 Sqft
Acres 0.1572
Property Description
A crown jewel in the sought-after community of Heritage Grand at Cinco Ranch has just hit the market! Impeccably maintained and tastefully updated, this home will be your sanctuary for years to come. This is one of the larger floor plans offered by Lennar with 3 bedrooms & 3.5 baths. You will also enjoy showing off your dining room furnishings when guests enter the home. Additionally, the front study provides a private retreat for managing the household or use it as a craft/hobby room. The family room features a beautiful fireplace feature wall that includes a recessed area to showcase a special furniture item or media components/furnishing. The kitchen is open to the family room and the breakfast room which features a fantastic window seat. The backyard is a pristine garden with extended patio pavers and lovely arbor to shade your table/sitting area furniture. The home is anchored with a whole home generator and hurricane shutters on the rear for extra security and safety. Call today!
Location
State TX
County Fort Bend
Area Katy - Southwest
Rooms
Bedroom Description 1 Bedroom Up,En-Suite Bath,Primary Bed - 1st Floor,Split Plan,Walk-In Closet
Other Rooms 1 Living Area, Breakfast Room, Formal Dining, Home Office/Study, Living Area - 1st Floor, Utility Room in House
Kitchen Kitchen open to Family Room, Pantry, Walk-in Pantry
Interior
Interior Features Crown Molding, Drapes/Curtains/Window Cover, Formal Entry/Foyer, High Ceiling
Heating Central Gas
Cooling Central Electric
Flooring Carpet, Tile
Fireplaces Number 1
Exterior
Exterior Feature Back Yard Fenced, Covered Patio/Deck, Patio/Deck, Porch, Storm Shutters, Subdivision Tennis Court
Garage Attached Garage
Garage Spaces 2.0
Garage Description Double-Wide Driveway
Roof Type Composition
Street Surface Concrete,Curbs
Private Pool No
Building
Lot Description Cul-De-Sac, Subdivision Lot
Story 1
Foundation Slab
Water Water District
Structure Type Brick
New Construction No
Schools
Elementary Schools Griffin Elementary School (Katy)
Middle Schools Beckendorff Junior High School
High Schools Seven Lakes High School
School District 30 - Katy
Others
HOA Fee Include Clubhouse,Grounds,Limited Access Gates,Recreational Facilities
Senior Community 1
Restrictions Deed Restrictions
Tax ID 2290-10-002-0360-914
Energy Description Ceiling Fans,Generator
Acceptable Financing Cash Sale, Conventional
Tax Rate 2.6245
Disclosures Mud, Sellers Disclosure
Listing Terms Cash Sale, Conventional
Financing Cash Sale,Conventional
Special Listing Condition Mud, Sellers Disclosure
Read Less Info
Want to know what your home might be worth? Contact us for a FREE valuation!

Our team is ready to help you sell your home for the highest possible price ASAP

Bought with BHGRE Gary Greene

"My job is to find and attract mastery-based agents to the office, protect the culture, and make sure everyone is happy! "
tricia@triciaturnerproperties.com
10419 W Hidden Lake Ln, Richmond, Texas, 77046, United States






