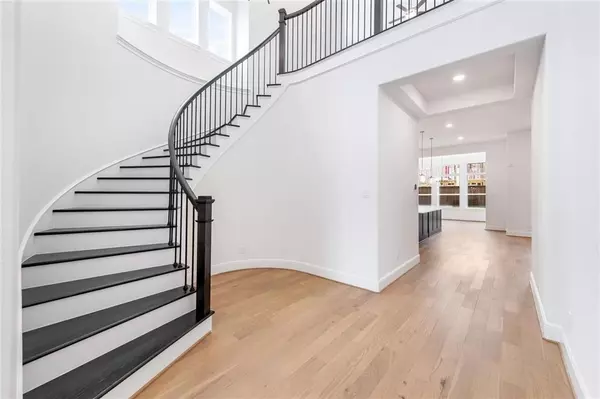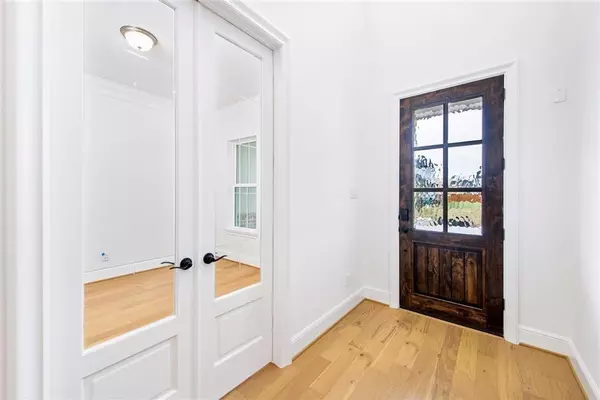$947,928
For more information regarding the value of a property, please contact us for a free consultation.
4 Beds
4.1 Baths
4,038 SqFt
SOLD DATE : 03/11/2022
Key Details
Property Type Single Family Home
Listing Status Sold
Purchase Type For Sale
Square Footage 4,038 sqft
Price per Sqft $227
Subdivision Woodlands Village Creekside Park
MLS Listing ID 77574119
Sold Date 03/11/22
Style Other Style
Bedrooms 4
Full Baths 4
Half Baths 1
HOA Fees $104/ann
HOA Y/N 1
Year Built 2021
Lot Size 9,219 Sqft
Property Description
MLS# 77574119 - Built by Toll Brothers, Inc. - Ready Now! ~ LIMITED AVAILABILITY! The two-story foyer of the sophisticated Newcastle Farmhouse plan, showcases the spectacular curved staircase. The expansive kitchen opens to a spacious great room that includes a cozy fireplace. A resort-style primary bedroom features a sitting area and tray ceiling with a stunning en-suite with an elegant soaking tub as the focal point, dual vanities, built-in bench and knee space, two linen closets and two walk-in closets. Additional highlights include a guest suite with full bath and a private office with double glass door entry. Entertain in the flex/game and media rooms that are surrounded by two additional bedrooms and two full baths. Filled with architectural details, this home offers space, style and sophistication. 10-year limited warranty.
Location
State TX
County Montgomery
Area Spring Northeast
Rooms
Bedroom Description 1 Bedroom Down - Not Primary BR,En-Suite Bath,Primary Bed - 1st Floor,Multilevel Bedroom,Sitting Area,Split Plan,Walk-In Closet
Other Rooms Gameroom Up, Home Office/Study, Kitchen/Dining Combo, Living Area - 1st Floor, Media, Utility Room in House
Kitchen Breakfast Bar, Island w/o Cooktop, Kitchen open to Family Room, Pantry, Walk-in Pantry
Interior
Interior Features Crown Molding, Formal Entry/Foyer, High Ceiling
Heating Zoned
Cooling Central Electric
Flooring Carpet, Tile, Wood
Fireplaces Number 1
Fireplaces Type Gaslog Fireplace
Exterior
Exterior Feature Covered Patio/Deck
Garage Attached Garage
Garage Spaces 3.0
Roof Type Composition
Private Pool No
Building
Lot Description Other
Faces North
Story 2
Foundation Slab
Builder Name Toll Brothers, Inc.
Water Water District
Structure Type Brick,Cement Board
New Construction Yes
Schools
Elementary Schools Ann K. Snyder Elementary School
Middle Schools York Junior High School
High Schools Grand Oaks High School
School District 11 - Conroe
Others
Restrictions Zoning
Tax ID 9737-19-00400
Tax Rate 3.21
Disclosures No Disclosures
Special Listing Condition No Disclosures
Read Less Info
Want to know what your home might be worth? Contact us for a FREE valuation!

Our team is ready to help you sell your home for the highest possible price ASAP

Bought with Non-MLS

"My job is to find and attract mastery-based agents to the office, protect the culture, and make sure everyone is happy! "
tricia@triciaturnerproperties.com
10419 W Hidden Lake Ln, Richmond, Texas, 77046, United States






