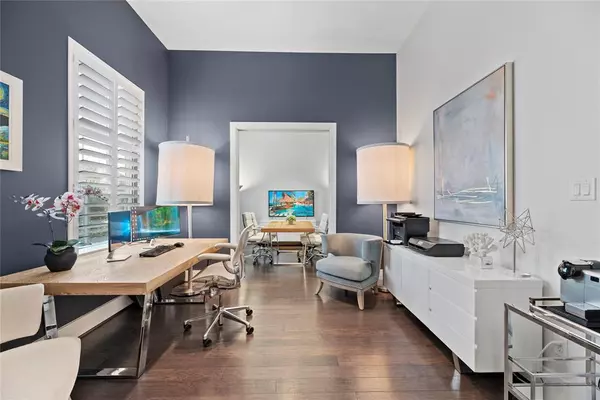$1,350,000
For more information regarding the value of a property, please contact us for a free consultation.
6 Beds
5.1 Baths
5,648 SqFt
SOLD DATE : 02/16/2022
Key Details
Property Type Single Family Home
Listing Status Sold
Purchase Type For Sale
Square Footage 5,648 sqft
Price per Sqft $251
Subdivision Cinco Ranch Northwest
MLS Listing ID 7872981
Sold Date 02/16/22
Style Contemporary/Modern
Bedrooms 6
Full Baths 5
Half Baths 1
HOA Fees $120/ann
HOA Y/N 1
Year Built 2018
Annual Tax Amount $27,301
Tax Year 2021
Lot Size 0.306 Acres
Acres 0.3064
Property Description
**HIGHEST AND BEST DUE BY 7:30 PM SUNDAY 1/30/22** CHECK OUT THE VIRTUAL LISTING ~ The 6 bedrooms & fabulous layout of this modern Partners In Building 5,648 sq. ft. dream, in a gated section of Cinco Ranch, boasts plenty of space and natural light to brighten your next grand idea. Top materials & finishings throughout this picturesque kitchen complete the chef’s dreams, including a Triple Sub-Zero Refrigerator, Double Wolf Gas Ranges, Double Ovens, & Double Dishwashers. The Owner’s Retreat with Floor to ceiling cabinetry, multi-head shower, & deep soaking freestanding tub create a spa-like atmosphere. Game on upstairs in the sprawling Game Room & Media Room! Relax in the MASTERPIECE sapphire blue pool. Enjoy hosting neighbors in the fabulous outdoor kitchen & al fresco dining space. No back neighbors. You NEED to see this Beauty to feel the magic for yourself. Call today to schedule your tour.
Location
State TX
County Fort Bend
Area Katy - Southwest
Rooms
Bedroom Description En-Suite Bath,Primary Bed - 1st Floor,Sitting Area,Split Plan,Walk-In Closet
Other Rooms Breakfast Room, Den, Family Room, Formal Dining, Formal Living, Gameroom Up, Guest Suite, Home Office/Study, Living Area - 1st Floor, Living Area - 2nd Floor, Media, Sun Room, Utility Room in House
Kitchen Breakfast Bar, Island w/o Cooktop, Kitchen open to Family Room, Soft Closing Cabinets, Soft Closing Drawers, Under Cabinet Lighting, Walk-in Pantry
Interior
Interior Features Alarm System - Owned, Crown Molding, Drapes/Curtains/Window Cover, Fire/Smoke Alarm, Formal Entry/Foyer, High Ceiling, Prewired for Alarm System, Wet Bar, Wired for Sound
Heating Central Gas
Cooling Central Electric
Flooring Tile, Wood
Fireplaces Number 1
Fireplaces Type Gas Connections, Gaslog Fireplace
Exterior
Exterior Feature Back Yard, Back Yard Fenced, Balcony, Controlled Subdivision Access, Patio/Deck, Sprinkler System, Subdivision Tennis Court
Garage Attached Garage, Oversized Garage
Garage Spaces 3.0
Pool 1
Roof Type Composition
Street Surface Concrete,Curbs,Gutters
Private Pool Yes
Building
Lot Description Greenbelt, Subdivision Lot
Faces North,West
Story 2
Foundation Slab
Lot Size Range 1/2 Up to 1 Acre
Builder Name Partners In Building
Sewer Public Sewer
Water Public Water, Water District
Structure Type Stucco
New Construction No
Schools
Elementary Schools Jenks Elementary School
Middle Schools Adams Junior High School
High Schools Jordan High School
School District 30 - Katy
Others
Restrictions Deed Restrictions
Tax ID 2279-11-001-0200-914
Energy Description Attic Vents,Ceiling Fans,Digital Program Thermostat,Energy Star/CFL/LED Lights,High-Efficiency HVAC,HVAC>13 SEER,Insulated Doors,Insulated/Low-E windows,Insulation - Blown Cellulose,North/South Exposure,Other Energy Features,Radiant Attic Barrier
Acceptable Financing Cash Sale, Conventional, FHA
Tax Rate 2.842
Disclosures Mud, Sellers Disclosure
Listing Terms Cash Sale, Conventional, FHA
Financing Cash Sale,Conventional,FHA
Special Listing Condition Mud, Sellers Disclosure
Read Less Info
Want to know what your home might be worth? Contact us for a FREE valuation!

Our team is ready to help you sell your home for the highest possible price ASAP

Bought with Compass RE Texas, LLC Heights

"My job is to find and attract mastery-based agents to the office, protect the culture, and make sure everyone is happy! "
tricia@triciaturnerproperties.com
10419 W Hidden Lake Ln, Richmond, Texas, 77046, United States






