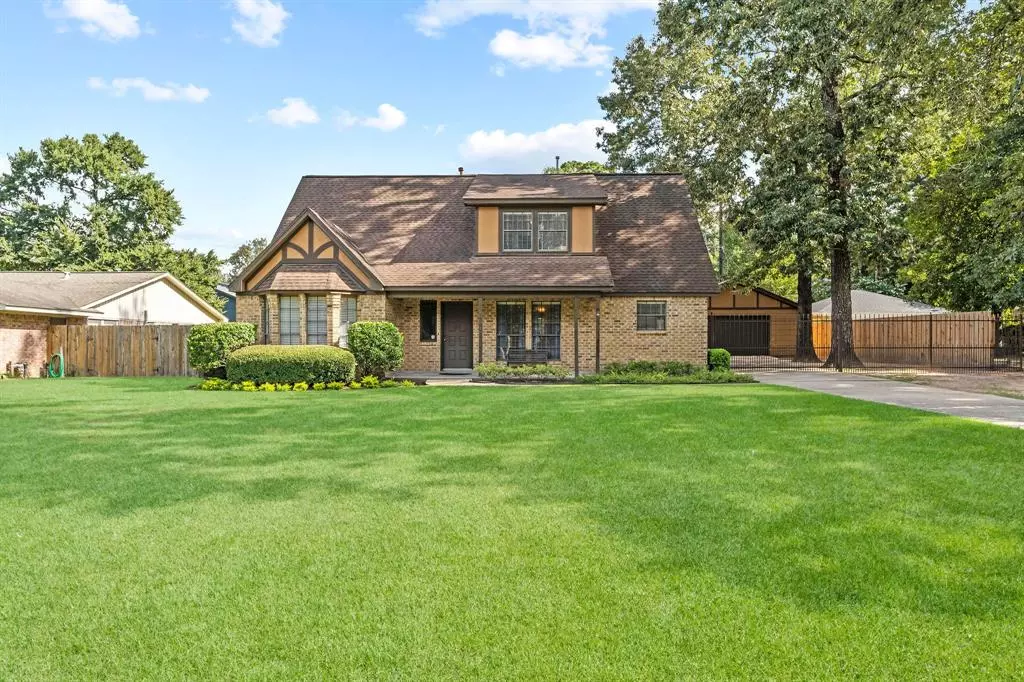$275,000
For more information regarding the value of a property, please contact us for a free consultation.
4 Beds
2.1 Baths
2,621 SqFt
SOLD DATE : 12/30/2021
Key Details
Property Type Single Family Home
Listing Status Sold
Purchase Type For Sale
Square Footage 2,621 sqft
Price per Sqft $108
Subdivision North Hill Estates
MLS Listing ID 40497774
Sold Date 12/30/21
Style Traditional
Bedrooms 4
Full Baths 2
Half Baths 1
HOA Fees $3/ann
HOA Y/N 1
Year Built 1984
Annual Tax Amount $4,516
Tax Year 2020
Lot Size 0.331 Acres
Acres 0.3306
Property Description
Beautifully updated home on 1/3 of an acre! When you walk in, the formal dining area is the right connected to the kitchen. The kitchen features TONS of counter space, a GAS cooktop, separate oven, and dark cabinets. The breakfast room is connected to the kitchen. HUGE living area features a gas fireplace, ceramic tile floors, built in shelving, and a perfect view of the large backyard. The primary bedroom is tucked away behind the living area. Wait until you see the primary bathroom complete with OVERSIZED whirlpool tub, shower with bench, double sinks, granite countertops, and so much more! Upstairs are 3 SPACIOUS bedrooms and game room. Outside is a covered patio and enough back yard for any of your back yard plans. There is a breezeway connecting the detached 2 car garage. The extra long driveway has a gate and plenty of parking spaces! The best part, the home has been high and dry....NO FLOODING! Don't mmiss this GEM!
Location
State TX
County Harris
Area Spring East
Rooms
Bedroom Description Primary Bed - 1st Floor,Walk-In Closet
Other Rooms Breakfast Room, Family Room, Formal Dining, Gameroom Up, Kitchen/Dining Combo, Utility Room in House
Kitchen Pantry
Interior
Interior Features Fire/Smoke Alarm, Formal Entry/Foyer, High Ceiling
Heating Central Gas
Cooling Central Electric
Flooring Carpet, Tile
Fireplaces Number 1
Fireplaces Type Wood Burning Fireplace
Exterior
Exterior Feature Back Yard Fenced, Fully Fenced, Patio/Deck, Porch, Side Yard
Garage Detached Garage
Garage Spaces 2.0
Garage Description Additional Parking, Auto Driveway Gate, Driveway Gate
Roof Type Composition
Private Pool No
Building
Lot Description Subdivision Lot
Story 2
Foundation Slab
Water Water District
Structure Type Brick
New Construction No
Schools
Elementary Schools Ginger Mcnabb Elementary School
Middle Schools Twin Creeks Middle School
High Schools Spring High School
School District 48 - Spring
Others
Restrictions Deed Restrictions
Tax ID 098-396-000-0328
Energy Description Ceiling Fans
Acceptable Financing Cash Sale, Conventional, FHA, VA
Tax Rate 2.2293
Disclosures Sellers Disclosure
Listing Terms Cash Sale, Conventional, FHA, VA
Financing Cash Sale,Conventional,FHA,VA
Special Listing Condition Sellers Disclosure
Read Less Info
Want to know what your home might be worth? Contact us for a FREE valuation!

Our team is ready to help you sell your home for the highest possible price ASAP

Bought with Full Circle Texas, LLC

"My job is to find and attract mastery-based agents to the office, protect the culture, and make sure everyone is happy! "
tricia@triciaturnerproperties.com
10419 W Hidden Lake Ln, Richmond, Texas, 77046, United States






