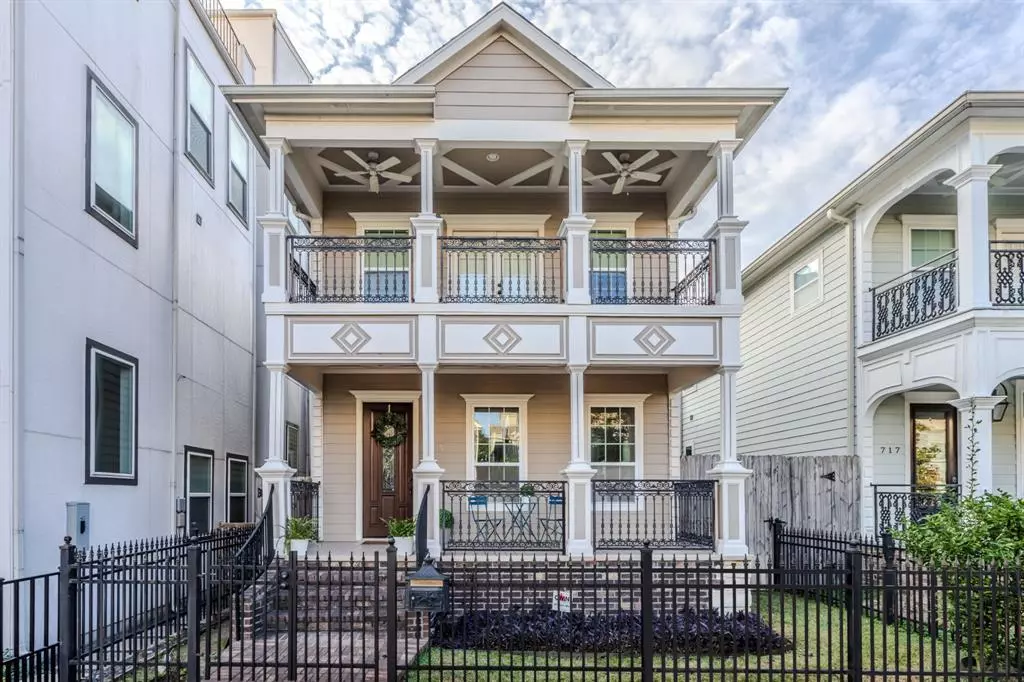
3 Beds
3.1 Baths
2,394 SqFt
3 Beds
3.1 Baths
2,394 SqFt
Key Details
Property Type Single Family Home
Listing Status Coming Soon
Purchase Type For Sale
Square Footage 2,394 sqft
Price per Sqft $374
Subdivision Houston Heights Add
MLS Listing ID 33320908
Style Colonial
Bedrooms 3
Full Baths 3
Half Baths 1
Year Built 2012
Annual Tax Amount $17,994
Tax Year 2023
Lot Size 3,960 Sqft
Acres 0.0909
Property Description
Location
State TX
County Harris
Area Heights/Greater Heights
Rooms
Bedroom Description All Bedrooms Up
Other Rooms Formal Dining, Formal Living, Living Area - 1st Floor, Utility Room in House
Den/Bedroom Plus 3
Kitchen Kitchen open to Family Room
Interior
Heating Central Gas
Cooling Central Electric
Flooring Tile, Wood
Fireplaces Number 1
Exterior
Exterior Feature Back Yard Fenced
Parking Features Detached Garage
Garage Spaces 2.0
Garage Description Workshop
Roof Type Composition
Private Pool No
Building
Lot Description Subdivision Lot
Dwelling Type Free Standing
Story 2
Foundation Pier & Beam
Lot Size Range 0 Up To 1/4 Acre
Sewer Public Sewer
Water Public Water
Structure Type Other
New Construction No
Schools
Elementary Schools Love Elementary School
Middle Schools Hogg Middle School (Houston)
High Schools Heights High School
School District 27 - Houston
Others
Senior Community No
Restrictions Deed Restrictions
Tax ID 020-264-000-0046
Tax Rate 2.0148
Disclosures Sellers Disclosure
Special Listing Condition Sellers Disclosure


"My job is to find and attract mastery-based agents to the office, protect the culture, and make sure everyone is happy! "
tricia@triciaturnerproperties.com
10419 W Hidden Lake Ln, Richmond, Texas, 77046, United States






