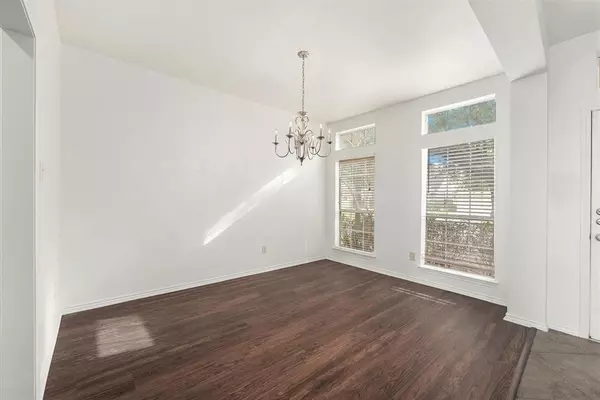
4 Beds
2.1 Baths
2,713 SqFt
4 Beds
2.1 Baths
2,713 SqFt
Key Details
Property Type Single Family Home
Listing Status Active
Purchase Type For Sale
Square Footage 2,713 sqft
Price per Sqft $134
Subdivision Shadow Creek Ranch Sf1-Sf2-Sf3
MLS Listing ID 51206563
Style Traditional
Bedrooms 4
Full Baths 2
Half Baths 1
HOA Fees $1,081/ann
HOA Y/N 1
Year Built 2007
Annual Tax Amount $10,347
Tax Year 2024
Lot Size 5,750 Sqft
Acres 0.132
Property Description
Step inside to find a foyer that leads to a formal dining room immediately to the right, which opens to the kitchen via a butler's pantry. The heart of the home features an open-concept layout, where the kitchen, breakfast area, and family room flow together. The family room boasts cathedral ceilings.
The kitchen features granite countertops and a mix of black and stainless steel appliances, all in working condition. A laundry room is conveniently located off the garage for easy access.
The primary bedroom, located on the first floor just off the family room, provides a private retreat. Upstairs, you’ll find additional bedrooms, a Jack and Jill bath, and a versatile flex space.
With tile and vinyl flooring throughout, this home offers everyday practicality.
Location
State TX
County Brazoria
Area Pearland
Interior
Heating Central Gas
Cooling Central Electric
Exterior
Garage Attached Garage
Garage Spaces 2.0
Roof Type Composition
Private Pool No
Building
Lot Description Subdivision Lot
Dwelling Type Free Standing
Story 2
Foundation Slab
Lot Size Range 0 Up To 1/4 Acre
Water Water District
Structure Type Brick,Cement Board
New Construction No
Schools
Elementary Schools Wilder Elementary School
Middle Schools Nolan Ryan Junior High School
High Schools Shadow Creek High School
School District 3 - Alvin
Others
Senior Community No
Restrictions Deed Restrictions
Tax ID 7502-3214-013
Tax Rate 2.8577
Disclosures Sellers Disclosure, Special Addendum
Special Listing Condition Sellers Disclosure, Special Addendum


"My job is to find and attract mastery-based agents to the office, protect the culture, and make sure everyone is happy! "
tricia@triciaturnerproperties.com
10419 W Hidden Lake Ln, Richmond, Texas, 77046, United States






