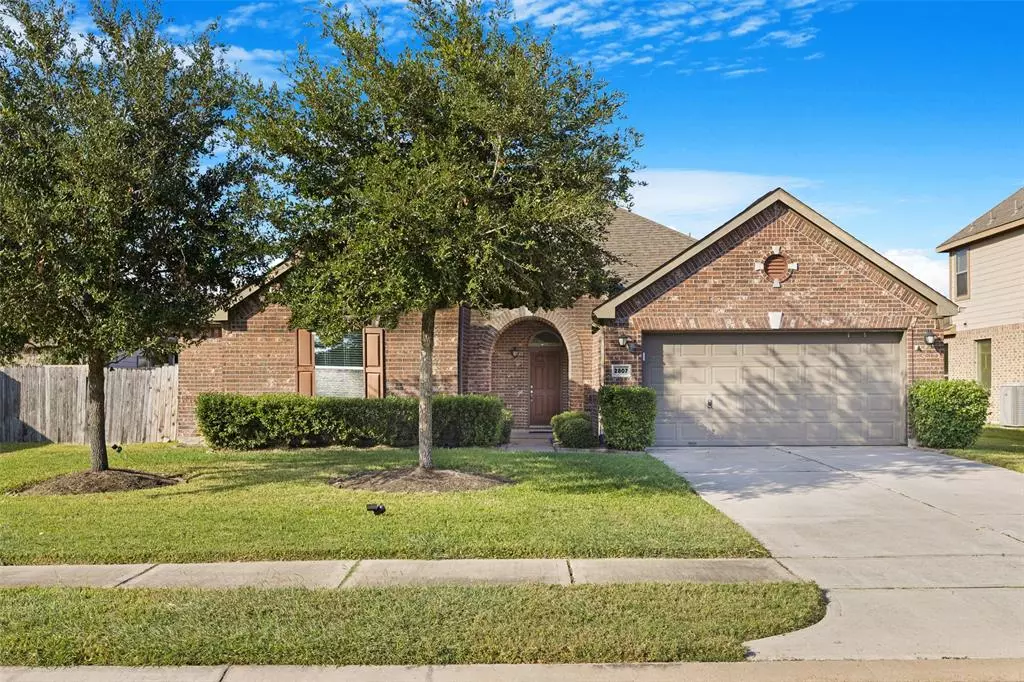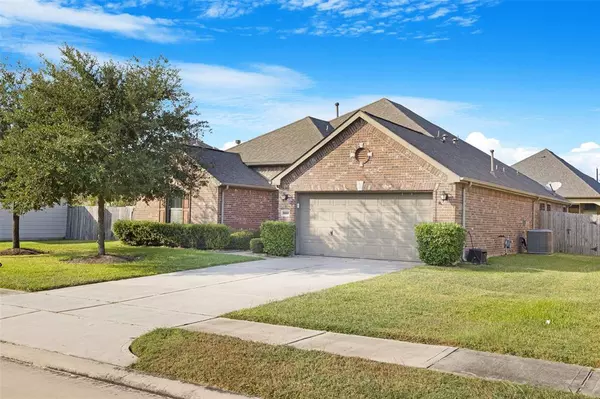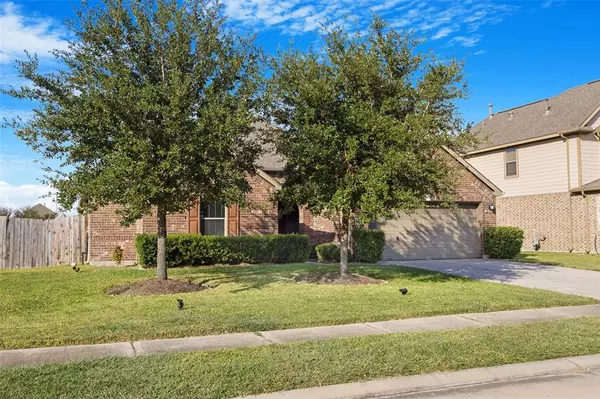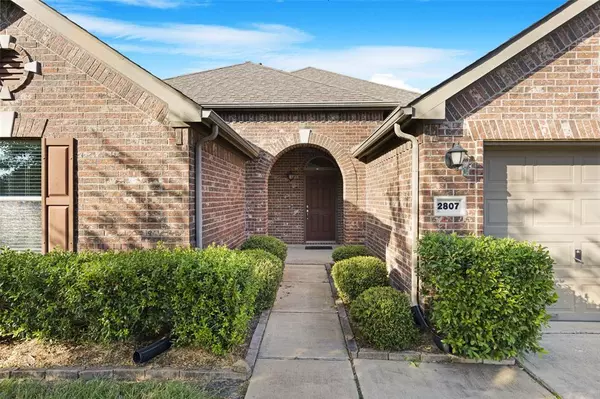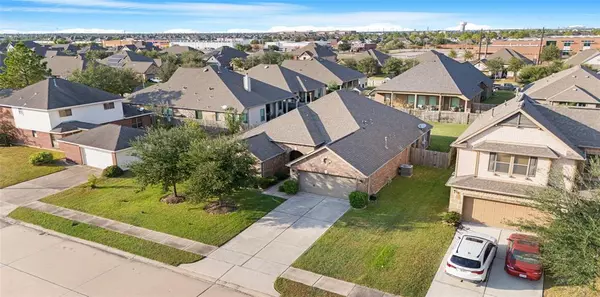
3 Beds
2 Baths
2,407 SqFt
3 Beds
2 Baths
2,407 SqFt
OPEN HOUSE
Sat Nov 23, 12:00pm - 3:00pm
Key Details
Property Type Single Family Home
Listing Status Active
Purchase Type For Sale
Square Footage 2,407 sqft
Price per Sqft $157
Subdivision Southfork Sec 6B
MLS Listing ID 4284260
Style Contemporary/Modern,Traditional
Bedrooms 3
Full Baths 2
HOA Fees $900/ann
HOA Y/N 1
Year Built 2013
Annual Tax Amount $8,130
Tax Year 2024
Lot Size 9,975 Sqft
Acres 0.229
Property Description
The primary suite is a peaceful retreat with a new luxurious shower, dual vanities, a soaking tub, and a large walk-in closet. Step outside to the extended patio, ideal for relaxing or entertaining, with both sides beautifully landscaped. A mature, fruit-bearing nectarine tree adds charm, while the sprinkler system, serviced in July with a new control panel, keeps the yard lush and vibrant year-round.
Location
State TX
County Brazoria
Area Pearland
Rooms
Bedroom Description En-Suite Bath,Split Plan,Walk-In Closet
Other Rooms Home Office/Study
Master Bathroom Primary Bath: Double Sinks, Primary Bath: Separate Shower
Kitchen Island w/o Cooktop, Pantry, Walk-in Pantry
Interior
Heating Central Gas
Cooling Central Electric
Fireplaces Number 1
Fireplaces Type Gas Connections
Exterior
Garage Attached Garage
Garage Spaces 2.0
Roof Type Composition
Private Pool No
Building
Lot Description Subdivision Lot
Dwelling Type Free Standing
Story 1
Foundation Slab on Builders Pier
Lot Size Range 0 Up To 1/4 Acre
Water Public Water
Structure Type Cement Board
New Construction No
Schools
Elementary Schools Red Duke Elementary School
Middle Schools Mcnair Junior High School
High Schools Shadow Creek High School
School District 3 - Alvin
Others
Senior Community No
Restrictions Deed Restrictions,Lot Size Restricted
Tax ID 7712-6203-015
Acceptable Financing Cash Sale, Conventional, FHA, VA
Tax Rate 2.3397
Disclosures Mud
Listing Terms Cash Sale, Conventional, FHA, VA
Financing Cash Sale,Conventional,FHA,VA
Special Listing Condition Mud


"My job is to find and attract mastery-based agents to the office, protect the culture, and make sure everyone is happy! "
tricia@triciaturnerproperties.com
10419 W Hidden Lake Ln, Richmond, Texas, 77046, United States

