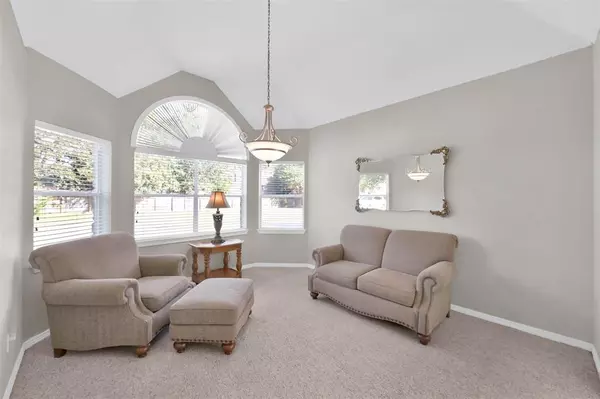
2 Beds
2 Baths
1,659 SqFt
2 Beds
2 Baths
1,659 SqFt
Key Details
Property Type Townhouse
Sub Type Townhouse
Listing Status Option Pending
Purchase Type For Sale
Square Footage 1,659 sqft
Price per Sqft $165
Subdivision Norchester South
MLS Listing ID 8319226
Style Traditional
Bedrooms 2
Full Baths 2
HOA Fees $1,000/ann
Year Built 1999
Annual Tax Amount $5,043
Tax Year 2023
Lot Size 3,171 Sqft
Property Description
Location
State TX
County Harris
Area Cypress North
Rooms
Bedroom Description All Bedrooms Down
Other Rooms 1 Living Area, Breakfast Room, Family Room, Formal Dining, Kitchen/Dining Combo, Living Area - 1st Floor, Utility Room in House
Master Bathroom Full Secondary Bathroom Down, Primary Bath: Double Sinks
Kitchen Breakfast Bar, Kitchen open to Family Room, Pantry
Interior
Heating Central Gas
Cooling Central Electric
Flooring Carpet, Tile
Fireplaces Number 2
Fireplaces Type Gaslog Fireplace
Dryer Utilities 1
Laundry Utility Rm in House
Exterior
Exterior Feature Back Yard, Fenced, Patio/Deck, Private Driveway, Side Yard, Sprinkler System
Garage Attached Garage
Garage Spaces 2.0
Roof Type Composition
Parking Type Additional Parking, Auto Garage Door Opener, Paved Area
Private Pool No
Building
Story 1
Entry Level Level 1
Foundation Slab on Builders Pier
Sewer Public Sewer
Water Public Water
Structure Type Brick,Cement Board
New Construction No
Schools
Elementary Schools Matzke Elementary School
Middle Schools Bleyl Middle School
High Schools Cypress Creek High School
School District 13 - Cypress-Fairbanks
Others
HOA Fee Include Grounds
Senior Community No
Tax ID 111-254-000-0032
Energy Description Ceiling Fans,Digital Program Thermostat
Acceptable Financing Cash Sale, Conventional, FHA, Investor, VA
Tax Rate 2.1808
Disclosures Estate
Listing Terms Cash Sale, Conventional, FHA, Investor, VA
Financing Cash Sale,Conventional,FHA,Investor,VA
Special Listing Condition Estate


"My job is to find and attract mastery-based agents to the office, protect the culture, and make sure everyone is happy! "
tricia@triciaturnerproperties.com
10419 W Hidden Lake Ln, Richmond, Texas, 77046, United States






