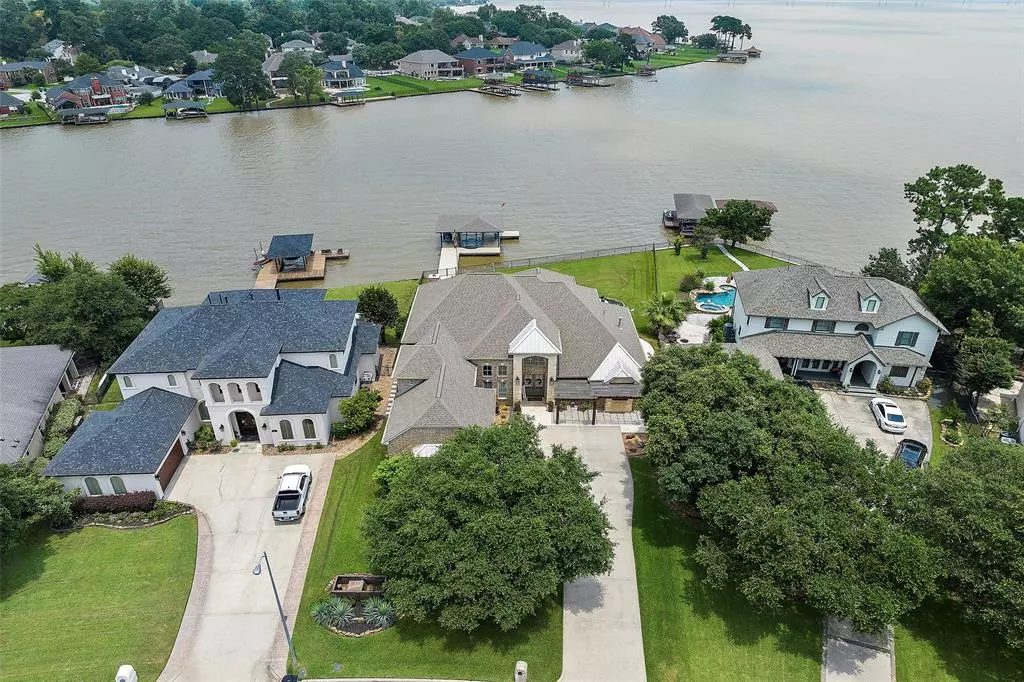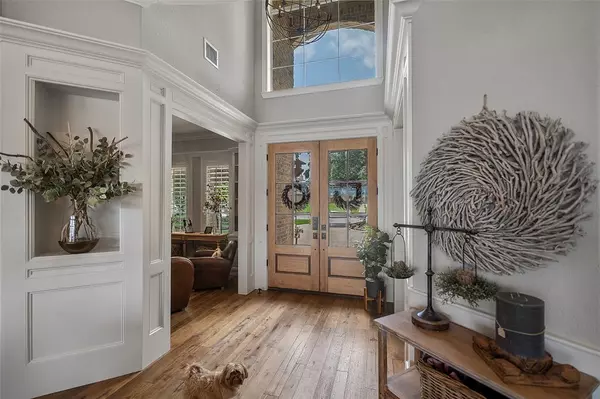
4 Beds
4.1 Baths
4,400 SqFt
4 Beds
4.1 Baths
4,400 SqFt
Key Details
Property Type Single Family Home
Listing Status Pending
Purchase Type For Sale
Square Footage 4,400 sqft
Price per Sqft $272
Subdivision Walden On Lake Houston
MLS Listing ID 98658384
Style Traditional
Bedrooms 4
Full Baths 4
Half Baths 1
HOA Fees $400/ann
HOA Y/N 1
Year Built 2004
Annual Tax Amount $14,816
Tax Year 2023
Lot Size 10,409 Sqft
Acres 0.239
Property Description
This lakefront property won’t last long!
Location
State TX
County Harris
Area Atascocita South
Rooms
Bedroom Description En-Suite Bath,Primary Bed - 1st Floor,Sitting Area,Walk-In Closet
Other Rooms 1 Living Area, Breakfast Room, Family Room, Formal Dining, Gameroom Up
Master Bathroom Half Bath, Primary Bath: Double Sinks, Primary Bath: Jetted Tub, Primary Bath: Separate Shower, Primary Bath: Soaking Tub, Vanity Area
Den/Bedroom Plus 5
Kitchen Butler Pantry, Island w/o Cooktop, Kitchen open to Family Room, Pantry, Reverse Osmosis, Soft Closing Cabinets, Soft Closing Drawers, Walk-in Pantry
Interior
Interior Features Alarm System - Owned, Balcony, Crown Molding, Formal Entry/Foyer, High Ceiling, Refrigerator Included, Spa/Hot Tub, Steel Beams, Window Coverings, Wired for Sound
Heating Central Electric
Cooling Central Electric
Flooring Brick, Carpet, Stone, Wood
Fireplaces Number 1
Fireplaces Type Gas Connections, Gaslog Fireplace
Exterior
Exterior Feature Covered Patio/Deck, Fully Fenced, Mosquito Control System, Not Fenced, Outdoor Kitchen, Patio/Deck, Porch, Private Driveway, Spa/Hot Tub, Sprinkler System
Garage Attached Garage, Oversized Garage
Garage Spaces 2.0
Pool In Ground
Waterfront Description Boat House,Boat Lift,Bulkhead,Lake View,Lakefront
Roof Type Composition
Street Surface Concrete
Private Pool Yes
Building
Lot Description In Golf Course Community, Water View, Waterfront
Dwelling Type Free Standing
Faces South
Story 2
Foundation Slab
Lot Size Range 0 Up To 1/4 Acre
Builder Name Merrick Homes
Sewer Public Sewer
Water Public Water
Structure Type Brick,Stone,Wood
New Construction No
Schools
Elementary Schools Maplebrook Elementary School
Middle Schools Atascocita Middle School
High Schools Atascocita High School
School District 29 - Humble
Others
HOA Fee Include Courtesy Patrol,Grounds,Recreational Facilities
Senior Community No
Restrictions Deed Restrictions
Tax ID 115-985-029-0064
Ownership Full Ownership
Energy Description Digital Program Thermostat,Energy Star Appliances,Insulated/Low-E windows,Tankless/On-Demand H2O Heater
Acceptable Financing Cash Sale, Conventional, FHA, VA
Tax Rate 2.2694
Disclosures Exclusions, Sellers Disclosure
Listing Terms Cash Sale, Conventional, FHA, VA
Financing Cash Sale,Conventional,FHA,VA
Special Listing Condition Exclusions, Sellers Disclosure


"My job is to find and attract mastery-based agents to the office, protect the culture, and make sure everyone is happy! "
tricia@triciaturnerproperties.com
10419 W Hidden Lake Ln, Richmond, Texas, 77046, United States






