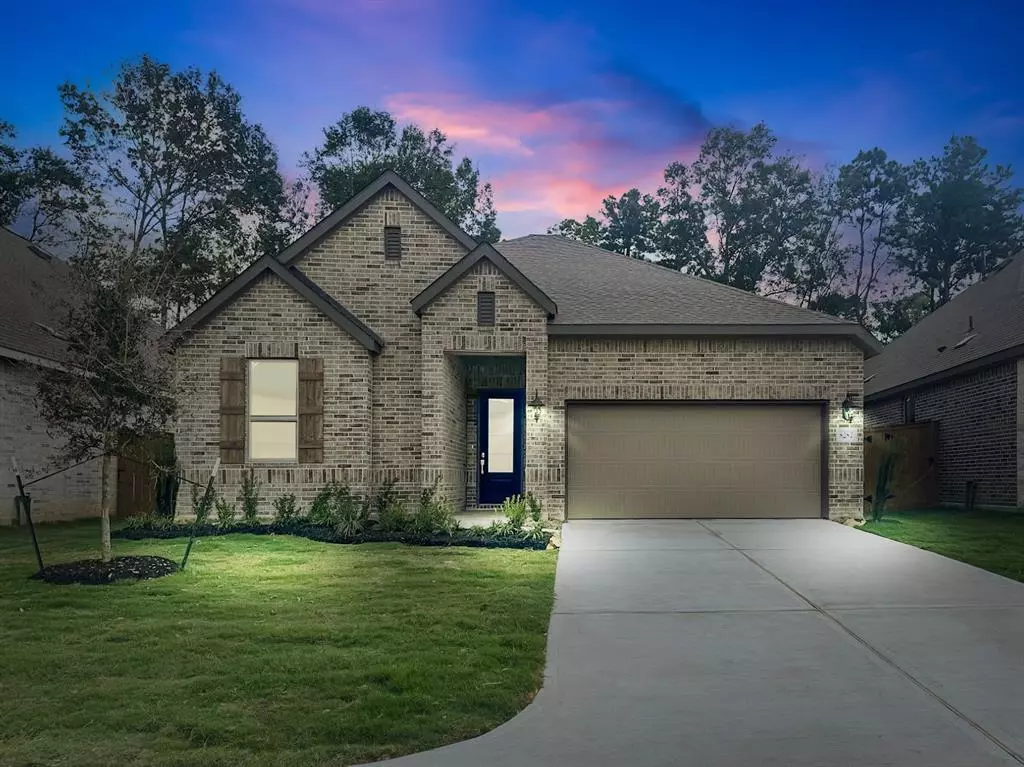
4 Beds
2 Baths
1,941 SqFt
4 Beds
2 Baths
1,941 SqFt
Key Details
Property Type Single Family Home
Sub Type Single Family Detached
Listing Status Active
Purchase Type For Rent
Square Footage 1,941 sqft
Subdivision The Highlands
MLS Listing ID 52007172
Style Traditional
Bedrooms 4
Full Baths 2
Rental Info Long Term
Year Built 2024
Available Date 2024-09-27
Property Description
The spacious primary suite offers a luxurious en-suite bathroom with a free-standing tub, walk-in shower, and two walk-in closets. With no back neighbors, you’ll experience total backyard privacy, ideal for relaxation and entertaining on the covered patio.
The Highlands community boasts impressive amenities, including an 18-hole golf course, tennis and pickleball courts, hiking trails, and a nature preserve. Plus, a new elementary school is under construction just a short walk away!
Conveniently located near IAH, this home allows for easy commutes. Don’t miss out on this exceptional property—schedule your tour today!
Location
State TX
County Montgomery
Area Porter/New Caney West
Rooms
Bedroom Description Primary Bed - 1st Floor,Walk-In Closet
Other Rooms Kitchen/Dining Combo
Master Bathroom Primary Bath: Double Sinks, Primary Bath: Separate Shower, Primary Bath: Soaking Tub, Secondary Bath(s): Tub/Shower Combo
Kitchen Pantry
Interior
Heating Central Gas
Cooling Central Electric
Appliance Dryer Included, Refrigerator, Washer Included
Exterior
Exterior Feature Back Yard, Fenced
Garage Attached Garage
Garage Spaces 2.0
Private Pool No
Building
Lot Description Subdivision Lot
Faces North
Story 1
Water Water District
New Construction Yes
Schools
Elementary Schools Robert Crippen Elementary School
Middle Schools White Oak Middle School (New Caney)
High Schools Porter High School (New Caney)
School District 39 - New Caney
Others
Pets Allowed Case By Case Basis
Senior Community No
Restrictions Deed Restrictions
Tax ID NA
Disclosures Other Disclosures
Special Listing Condition Other Disclosures
Pets Description Case By Case Basis


"My job is to find and attract mastery-based agents to the office, protect the culture, and make sure everyone is happy! "
tricia@triciaturnerproperties.com
10419 W Hidden Lake Ln, Richmond, Texas, 77046, United States






