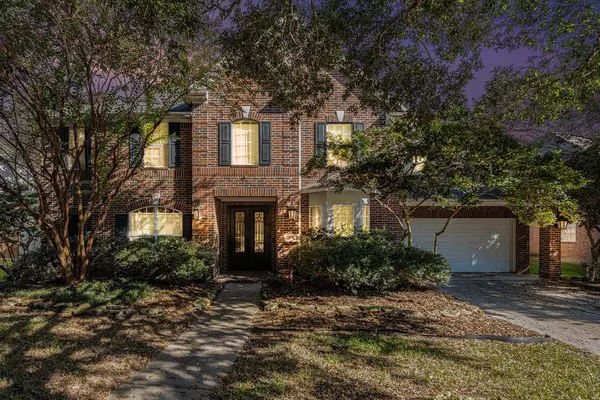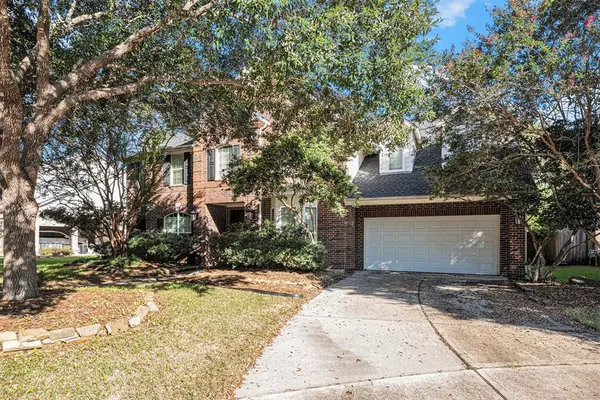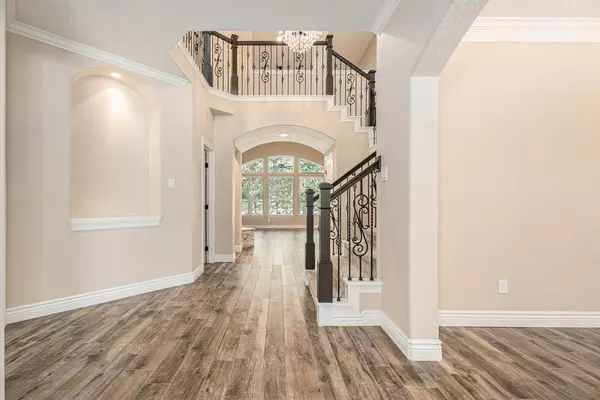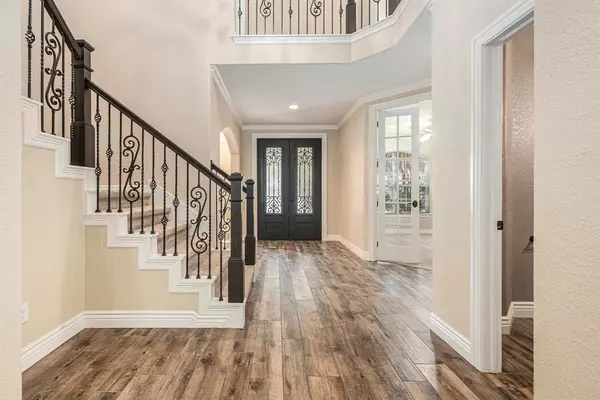
4 Beds
3.1 Baths
3,846 SqFt
4 Beds
3.1 Baths
3,846 SqFt
Key Details
Property Type Single Family Home
Listing Status Active
Purchase Type For Sale
Square Footage 3,846 sqft
Price per Sqft $131
Subdivision Riverchase Sec 05
MLS Listing ID 39331027
Style Traditional
Bedrooms 4
Full Baths 3
Half Baths 1
HOA Fees $430/ann
HOA Y/N 1
Year Built 2002
Annual Tax Amount $11,403
Tax Year 2023
Lot Size 0.322 Acres
Acres 0.3218
Property Description
Location
State TX
County Harris
Area Kingwood East
Rooms
Bedroom Description En-Suite Bath,Primary Bed - 1st Floor,Sitting Area,Walk-In Closet
Other Rooms Breakfast Room, Formal Dining, Gameroom Up, Home Office/Study, Living Area - 1st Floor, Living Area - 2nd Floor, Utility Room in House
Master Bathroom Half Bath, Primary Bath: Double Sinks, Primary Bath: Separate Shower, Primary Bath: Soaking Tub, Secondary Bath(s): Double Sinks, Secondary Bath(s): Tub/Shower Combo
Kitchen Breakfast Bar, Island w/o Cooktop, Kitchen open to Family Room, Pantry
Interior
Interior Features Crown Molding, Dry Bar, High Ceiling, Window Coverings
Heating Central Gas
Cooling Central Electric
Flooring Carpet, Tile
Fireplaces Number 1
Exterior
Exterior Feature Back Green Space, Back Yard, Back Yard Fenced, Covered Patio/Deck
Garage Attached Garage
Garage Spaces 3.0
Roof Type Composition
Private Pool No
Building
Lot Description Cul-De-Sac
Dwelling Type Free Standing
Faces South
Story 2
Foundation Slab
Lot Size Range 1/4 Up to 1/2 Acre
Sewer Public Sewer
Water Public Water
Structure Type Brick
New Construction No
Schools
Elementary Schools Shadow Forest Elementary School
Middle Schools Riverwood Middle School
High Schools Kingwood High School
School District 29 - Humble
Others
Senior Community No
Restrictions Deed Restrictions
Tax ID 120-375-001-0060
Ownership Full Ownership
Energy Description Ceiling Fans
Acceptable Financing Cash Sale, Conventional, Seller May Contribute to Buyer's Closing Costs, VA
Tax Rate 2.2694
Disclosures Approved Seniors Project, Sellers Disclosure
Listing Terms Cash Sale, Conventional, Seller May Contribute to Buyer's Closing Costs, VA
Financing Cash Sale,Conventional,Seller May Contribute to Buyer's Closing Costs,VA
Special Listing Condition Approved Seniors Project, Sellers Disclosure


"My job is to find and attract mastery-based agents to the office, protect the culture, and make sure everyone is happy! "
tricia@triciaturnerproperties.com
10419 W Hidden Lake Ln, Richmond, Texas, 77046, United States






