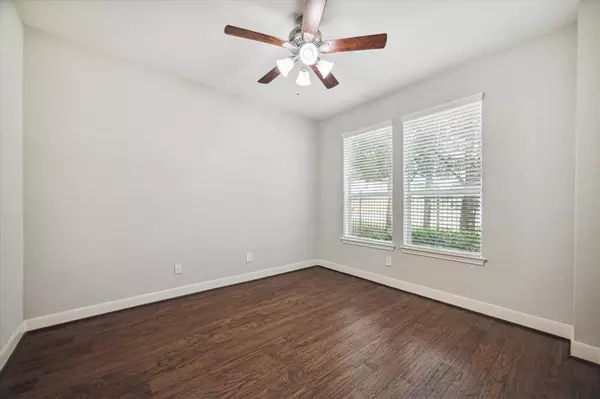
3 Beds
3.1 Baths
2,295 SqFt
3 Beds
3.1 Baths
2,295 SqFt
Key Details
Property Type Condo, Townhouse
Sub Type Townhouse Condominium
Listing Status Active
Purchase Type For Rent
Square Footage 2,295 sqft
Subdivision Hutchins Street Square Rep
MLS Listing ID 33122895
Style Traditional
Bedrooms 3
Full Baths 3
Half Baths 1
Rental Info One Year
Year Built 2007
Available Date 2024-09-26
Lot Size 1,504 Sqft
Acres 0.0345
Property Description
Location
State TX
County Harris
Area University Area
Rooms
Bedroom Description 1 Bedroom Down - Not Primary BR,En-Suite Bath,Primary Bed - 3rd Floor,Walk-In Closet
Other Rooms 1 Living Area, Kitchen/Dining Combo, Living/Dining Combo, Utility Room in House
Master Bathroom Half Bath, Primary Bath: Double Sinks, Primary Bath: Shower Only, Secondary Bath(s): Tub/Shower Combo
Interior
Interior Features Central Laundry, Crown Molding, Dryer Included, Fire/Smoke Alarm, High Ceiling, Refrigerator Included, Washer Included, Window Coverings
Heating Central Gas
Cooling Central Electric
Flooring Tile, Wood
Appliance Dryer Included, Refrigerator, Washer Included
Exterior
Garage Attached Garage
Garage Spaces 2.0
Garage Description Auto Garage Door Opener
Utilities Available Water/Sewer
View East
Street Surface Concrete
Parking Type Auto Garage Door Opener
Private Pool No
Building
Lot Description Patio Lot
Faces East
Story 4
Sewer Public Sewer
Water Public Water
New Construction No
Schools
Elementary Schools Blackshear Elementary School (Houston)
Middle Schools Cullen Middle School (Houston)
High Schools Yates High School
School District 27 - Houston
Others
Pets Allowed Yes Allowed
Senior Community No
Restrictions Unknown
Tax ID 127-720-001-0033
Energy Description Ceiling Fans,Digital Program Thermostat,Insulation - Other
Disclosures No Disclosures
Special Listing Condition No Disclosures
Pets Description Yes Allowed


"My job is to find and attract mastery-based agents to the office, protect the culture, and make sure everyone is happy! "
tricia@triciaturnerproperties.com
10419 W Hidden Lake Ln, Richmond, Texas, 77046, United States






