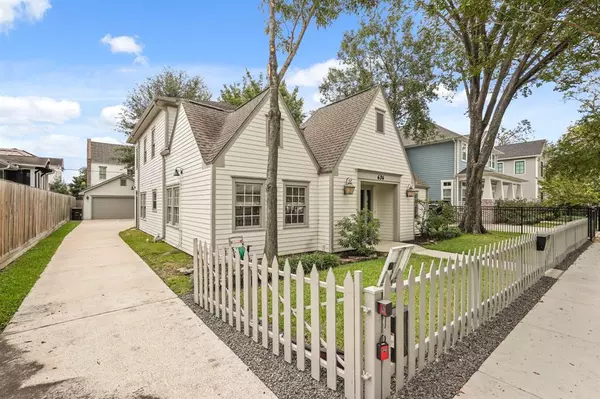
4 Beds
3 Baths
2,557 SqFt
4 Beds
3 Baths
2,557 SqFt
OPEN HOUSE
Fri Nov 01, 3:00pm - 5:00pm
Sat Nov 02, 1:00pm - 3:00pm
Key Details
Property Type Single Family Home
Listing Status Active
Purchase Type For Sale
Square Footage 2,557 sqft
Price per Sqft $428
Subdivision Stude Sec 02
MLS Listing ID 32832144
Style Traditional
Bedrooms 4
Full Baths 3
Year Built 1950
Annual Tax Amount $22,961
Tax Year 2023
Lot Size 7,750 Sqft
Acres 0.1779
Property Description
Location
State TX
County Harris
Area Heights/Greater Heights
Rooms
Bedroom Description Primary Bed - 2nd Floor
Other Rooms 1 Living Area, Den, Utility Room in House
Master Bathroom Primary Bath: Double Sinks, Primary Bath: Shower Only
Interior
Heating Central Gas
Cooling Central Electric
Flooring Tile, Wood
Exterior
Garage Detached Garage
Garage Spaces 2.0
Garage Description Auto Driveway Gate, Auto Garage Door Opener
Roof Type Composition
Private Pool No
Building
Lot Description Wooded
Dwelling Type Free Standing
Story 2
Foundation Slab
Lot Size Range 0 Up To 1/4 Acre
Sewer Public Sewer
Water Public Water
Structure Type Cement Board
New Construction No
Schools
Elementary Schools Field Elementary School
Middle Schools Hogg Middle School (Houston)
High Schools Heights High School
School District 27 - Houston
Others
Senior Community No
Restrictions Deed Restrictions
Tax ID 035-018-034-0009
Tax Rate 2.0148
Disclosures Sellers Disclosure
Special Listing Condition Sellers Disclosure


"My job is to find and attract mastery-based agents to the office, protect the culture, and make sure everyone is happy! "
tricia@triciaturnerproperties.com
10419 W Hidden Lake Ln, Richmond, Texas, 77046, United States






