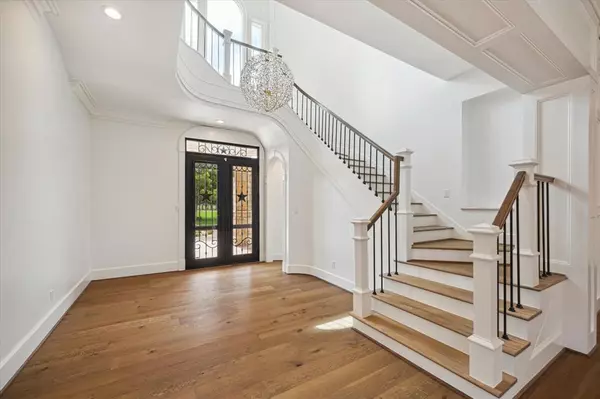
8 Beds
6.3 Baths
9,975 SqFt
8 Beds
6.3 Baths
9,975 SqFt
Key Details
Property Type Single Family Home
Sub Type Free Standing
Listing Status Pending
Purchase Type For Sale
Square Footage 9,975 sqft
Price per Sqft $476
Subdivision Rand & Penn
MLS Listing ID 71006142
Style Ranch,Traditional
Bedrooms 8
Full Baths 6
Half Baths 3
Year Built 1980
Annual Tax Amount $35,575
Tax Year 2021
Lot Size 13.900 Acres
Acres 13.9
Property Description
Location
State TX
County Fort Bend
Area Fulshear/South Brookshire/Simonton
Rooms
Bedroom Description Primary Bed - 1st Floor,Split Plan,Walk-In Closet
Other Rooms Breakfast Room, Den, Family Room, Formal Dining, Gameroom Up, Guest Suite w/Kitchen, Home Office/Study, Media, Quarters/Guest House, Utility Room in House, Wine Room
Master Bathroom Bidet, Primary Bath: Double Sinks, Primary Bath: Separate Shower
Den/Bedroom Plus 8
Kitchen Pantry
Interior
Interior Features 2 Staircases, Balcony, Crown Molding, Refrigerator Included, Spa/Hot Tub
Heating Central Gas
Cooling Central Electric
Flooring Carpet, Marble Floors, Tile, Wood
Fireplaces Number 3
Fireplaces Type Electric Fireplace, Gaslog Fireplace
Exterior
Garage Attached/Detached Garage, Detached Garage, Oversized Garage
Garage Spaces 3.0
Carport Spaces 2
Garage Description Additional Parking, Auto Driveway Gate, Auto Garage Door Opener, Circle Driveway, Converted Garage, Driveway Gate, Extra Driveway, Porte-Cochere
Pool Gunite, In Ground
Waterfront Description Pond
Improvements Barn,Cross Fenced,Fenced,Guest House,Pastures,Storage Shed,Tackroom
Accessibility Automatic Gate
Private Pool Yes
Building
Lot Description Other, Water View
Faces West
Story 4
Foundation Pier & Beam, Slab
Lot Size Range 10 Up to 15 Acres
Builder Name Lucian Hood
Sewer Septic Tank
Water Well
New Construction No
Schools
Elementary Schools Huggins Elementary School
Middle Schools Leaman Junior High School
High Schools Fulshear High School
School District 33 - Lamar Consolidated
Others
Senior Community No
Restrictions Horses Allowed,No Restrictions
Tax ID 0075-00-000-0233-901
Energy Description Attic Fan,Attic Vents,Ceiling Fans
Acceptable Financing Cash Sale, Conventional
Tax Rate 2.0985
Disclosures Sellers Disclosure
Listing Terms Cash Sale, Conventional
Financing Cash Sale,Conventional
Special Listing Condition Sellers Disclosure


"My job is to find and attract mastery-based agents to the office, protect the culture, and make sure everyone is happy! "
tricia@triciaturnerproperties.com
10419 W Hidden Lake Ln, Richmond, Texas, 77046, United States






