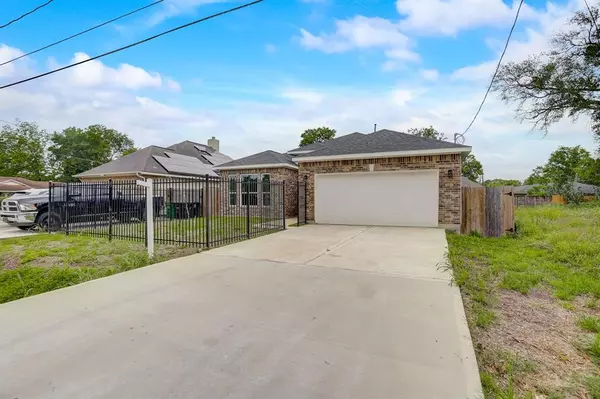
3 Beds
2 Baths
2,250 SqFt
3 Beds
2 Baths
2,250 SqFt
Key Details
Property Type Single Family Home
Listing Status Active
Purchase Type For Sale
Square Footage 2,250 sqft
Price per Sqft $155
Subdivision Flower City
MLS Listing ID 91467343
Style Contemporary/Modern
Bedrooms 3
Full Baths 2
Year Built 2022
Annual Tax Amount $6,491
Tax Year 2023
Lot Size 5,050 Sqft
Acres 0.1159
Property Description
Relax and unwind in the large primary bedroom featuring a luxurious suite bathroom and an extra-large closet. Step outside to the covered patio and enjoy the nice-sized backyard, ideal for outdoor gatherings and activities.
This home is centrally located, with easy access to downtown, Hobby Airport, Meyerland Plaza, and the Galleria. Situated right off 610 and 288, it offers quick commutes to the Texas Medical Center, Museum District, NRG/Astrodome, and the University of Houston.
Don't miss out on the opportunity to own a piece of this thriving community. Schedule your viewing today!
Location
State TX
County Harris
Area Medical Center South
Rooms
Bedroom Description All Bedrooms Down,Walk-In Closet
Other Rooms 1 Living Area, Family Room, Kitchen/Dining Combo
Master Bathroom Primary Bath: Double Sinks, Primary Bath: Separate Shower
Kitchen Island w/o Cooktop, Kitchen open to Family Room, Pantry, Under Cabinet Lighting
Interior
Interior Features Fire/Smoke Alarm, High Ceiling
Heating Central Electric
Cooling Central Electric
Flooring Carpet, Engineered Wood
Exterior
Exterior Feature Back Yard, Back Yard Fenced, Covered Patio/Deck, Fully Fenced
Garage Attached Garage
Garage Spaces 1.0
Roof Type Wood Shingle
Street Surface Asphalt
Private Pool No
Building
Lot Description Other
Dwelling Type Free Standing
Faces West
Story 1
Foundation Block & Beam
Lot Size Range 0 Up To 1/4 Acre
Builder Name OSK Group
Sewer Public Sewer
Water Public Water
Structure Type Brick,Cement Board
New Construction Yes
Schools
Elementary Schools Bastian Elementary School
Middle Schools Attucks Middle School
High Schools Worthing High School
School District 27 - Houston
Others
Senior Community No
Restrictions No Restrictions
Tax ID 073-051-001-0017
Energy Description Ceiling Fans
Acceptable Financing Cash Sale, Conventional, FHA
Tax Rate 2.0148
Disclosures Sellers Disclosure
Listing Terms Cash Sale, Conventional, FHA
Financing Cash Sale,Conventional,FHA
Special Listing Condition Sellers Disclosure


"My job is to find and attract mastery-based agents to the office, protect the culture, and make sure everyone is happy! "
tricia@triciaturnerproperties.com
10419 W Hidden Lake Ln, Richmond, Texas, 77046, United States






