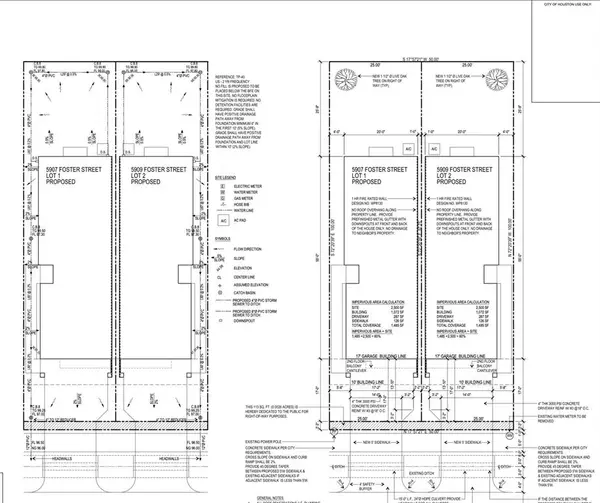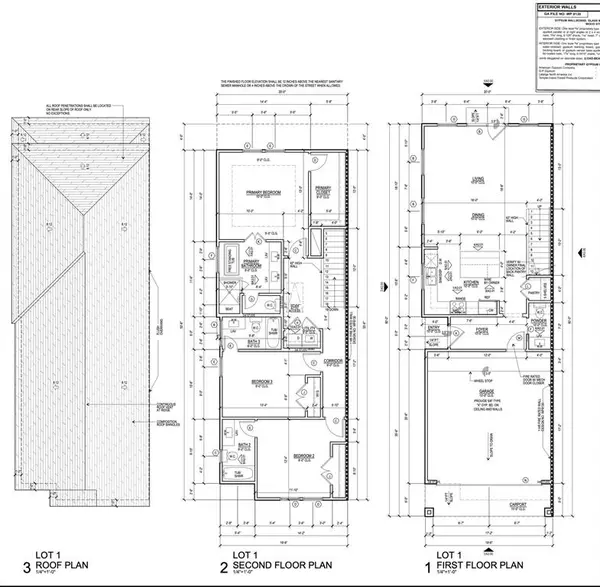
3 Beds
3.1 Baths
1,667 SqFt
3 Beds
3.1 Baths
1,667 SqFt
Key Details
Property Type Single Family Home
Listing Status Active
Purchase Type For Sale
Square Footage 1,667 sqft
Price per Sqft $209
Subdivision Foster Green
MLS Listing ID 81319356
Style Traditional
Bedrooms 3
Full Baths 3
Half Baths 1
Year Built 2023
Annual Tax Amount $4,101
Tax Year 2023
Lot Size 2,444 Sqft
Acres 0.0561
Property Description
CONTACT AGENT FOR MORE DETAILS!
Location
State TX
County Harris
Area University Area
Rooms
Bedroom Description All Bedrooms Up,En-Suite Bath
Other Rooms Kitchen/Dining Combo, Living Area - 1st Floor
Master Bathroom Half Bath, Primary Bath: Separate Shower, Primary Bath: Soaking Tub, Secondary Bath(s): Tub/Shower Combo, Vanity Area
Kitchen Island w/o Cooktop, Kitchen open to Family Room, Pantry
Interior
Heating Central Electric, Central Gas
Cooling Central Electric, Central Gas
Exterior
Garage Attached Garage
Garage Spaces 2.0
Roof Type Composition
Private Pool No
Building
Lot Description Cleared
Dwelling Type Free Standing
Story 2
Foundation Slab
Lot Size Range 0 Up To 1/4 Acre
Builder Name Meullion Builder Group
Water Public Water
Structure Type Other
New Construction Yes
Schools
Elementary Schools Peck Elementary School
Middle Schools Cullen Middle School (Houston)
High Schools Yates High School
School District 27 - Houston
Others
Senior Community No
Restrictions No Restrictions
Tax ID 145-282-001-0001
Acceptable Financing Cash Sale, Conventional, FHA, Seller to Contribute to Buyer's Closing Costs, VA
Tax Rate 2.1298
Disclosures No Disclosures
Listing Terms Cash Sale, Conventional, FHA, Seller to Contribute to Buyer's Closing Costs, VA
Financing Cash Sale,Conventional,FHA,Seller to Contribute to Buyer's Closing Costs,VA
Special Listing Condition No Disclosures


"My job is to find and attract mastery-based agents to the office, protect the culture, and make sure everyone is happy! "
tricia@triciaturnerproperties.com
10419 W Hidden Lake Ln, Richmond, Texas, 77046, United States






