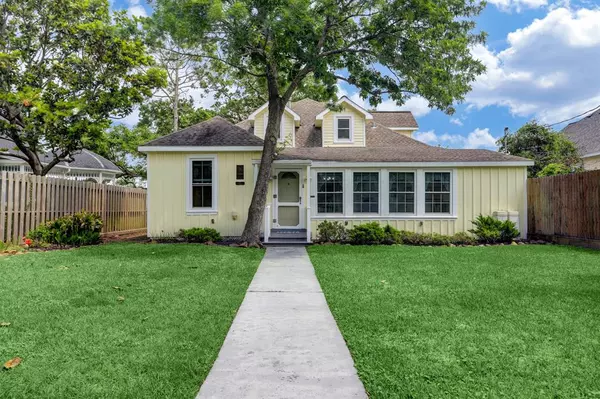
3 Beds
3 Baths
2,886 SqFt
3 Beds
3 Baths
2,886 SqFt
Key Details
Property Type Single Family Home
Listing Status Pending
Purchase Type For Sale
Square Footage 2,886 sqft
Price per Sqft $190
Subdivision Bay Ridge Park
MLS Listing ID 27085477
Style Traditional
Bedrooms 3
Full Baths 3
HOA Fees $250/ann
HOA Y/N 1
Year Built 1905
Annual Tax Amount $14,250
Tax Year 2023
Lot Size 0.571 Acres
Acres 0.571
Property Description
Location
State TX
County Harris
Area La Porte/Shoreacres
Rooms
Bedroom Description 2 Bedrooms Down,2 Primary Bedrooms,En-Suite Bath,Primary Bed - 1st Floor,Primary Bed - 2nd Floor,Walk-In Closet
Other Rooms Den, Formal Dining, Sun Room, Utility Room in House
Master Bathroom Primary Bath: Double Sinks, Primary Bath: Shower Only, Secondary Bath(s): Soaking Tub
Den/Bedroom Plus 3
Kitchen Pantry
Interior
Interior Features Dryer Included, Fire/Smoke Alarm, Refrigerator Included, Washer Included, Window Coverings
Heating Central Gas
Cooling Central Electric
Flooring Tile, Wood
Exterior
Exterior Feature Back Yard, Covered Patio/Deck, Patio/Deck, Private Driveway, Screened Porch
Garage Detached Garage, Oversized Garage
Garage Spaces 2.0
Garage Description Boat Parking, Driveway Gate
Waterfront Description Bay Front,Bay View,Bulkhead
Roof Type Composition
Street Surface Concrete,Gravel
Accessibility Driveway Gate
Private Pool No
Building
Lot Description Water View, Waterfront
Dwelling Type Free Standing,Historic
Story 2
Foundation Pier & Beam
Lot Size Range 1/2 Up to 1 Acre
Sewer Public Sewer
Water Public Water
Structure Type Cement Board,Wood
New Construction No
Schools
Elementary Schools La Porte Elementary School
Middle Schools La Porte J H
High Schools La Porte High School
School District 35 - La Porte
Others
HOA Fee Include Other
Senior Community No
Restrictions Deed Restrictions
Tax ID 006-186-000-0009
Ownership Full Ownership
Energy Description Attic Vents,Insulated/Low-E windows
Acceptable Financing Cash Sale, Conventional, VA
Tax Rate 2.8982
Disclosures Exclusions, Sellers Disclosure
Listing Terms Cash Sale, Conventional, VA
Financing Cash Sale,Conventional,VA
Special Listing Condition Exclusions, Sellers Disclosure


"My job is to find and attract mastery-based agents to the office, protect the culture, and make sure everyone is happy! "
tricia@triciaturnerproperties.com
10419 W Hidden Lake Ln, Richmond, Texas, 77046, United States






